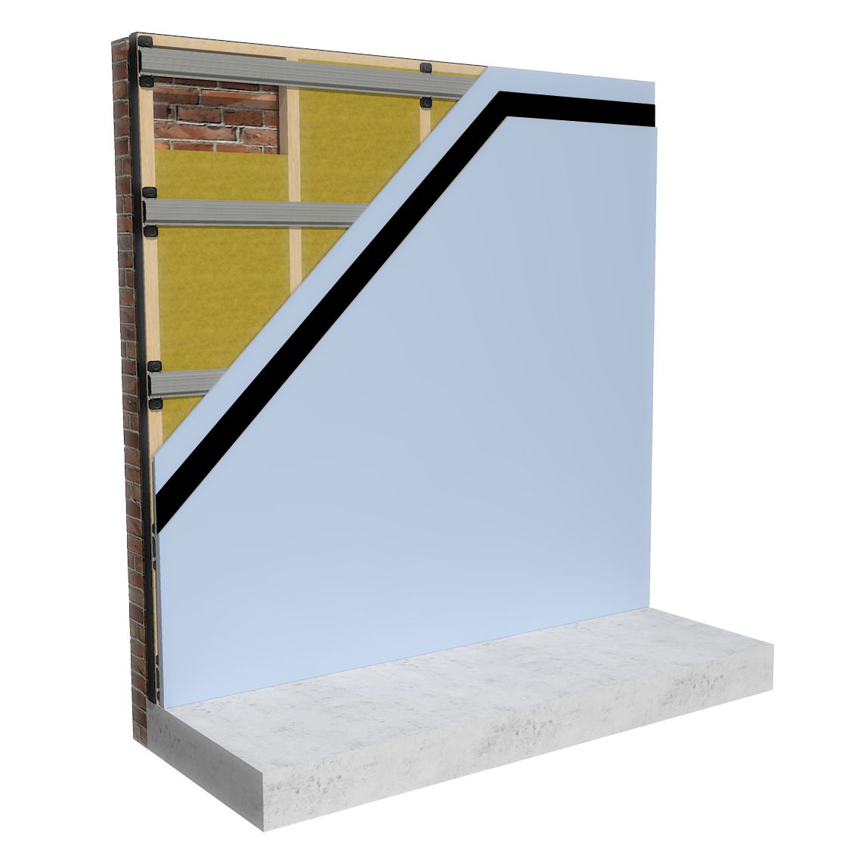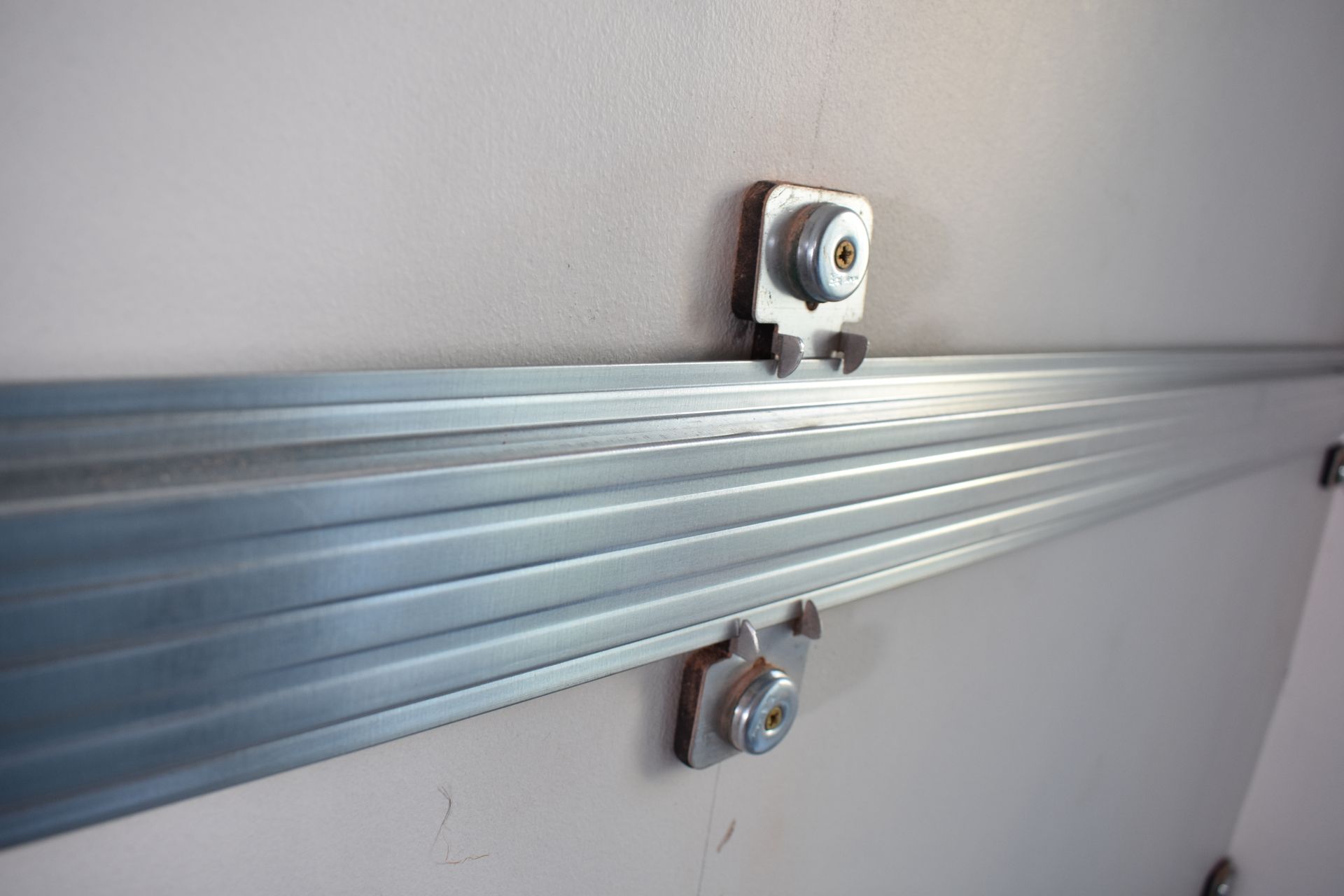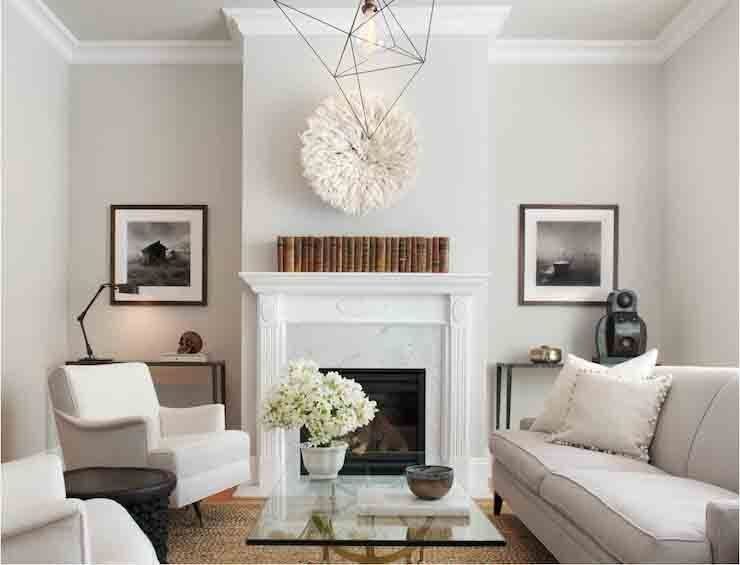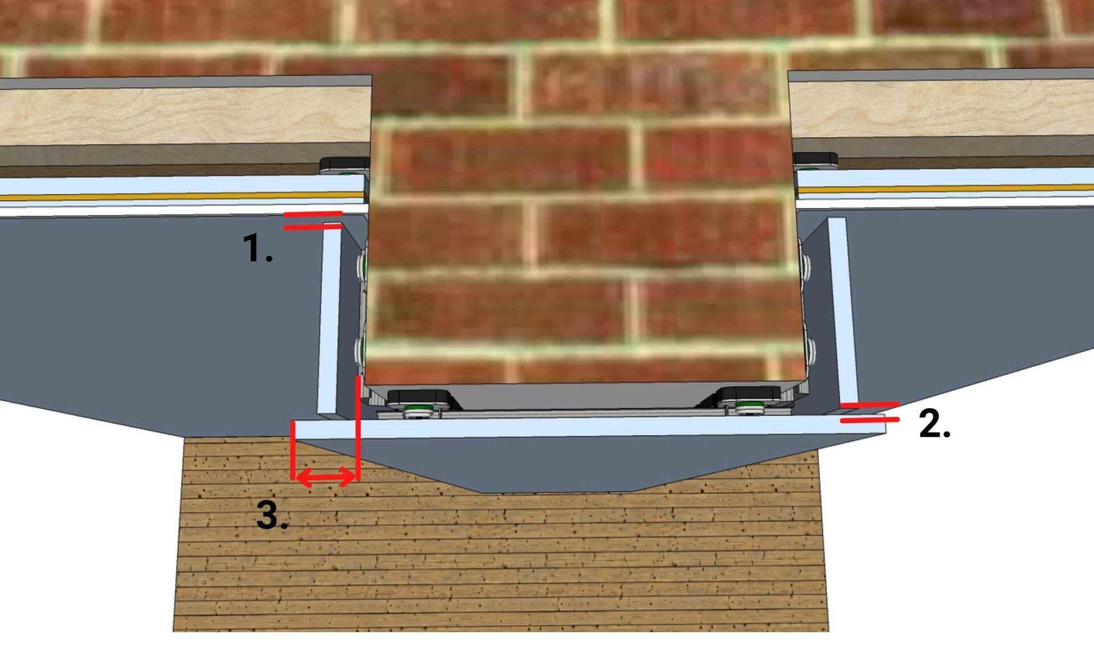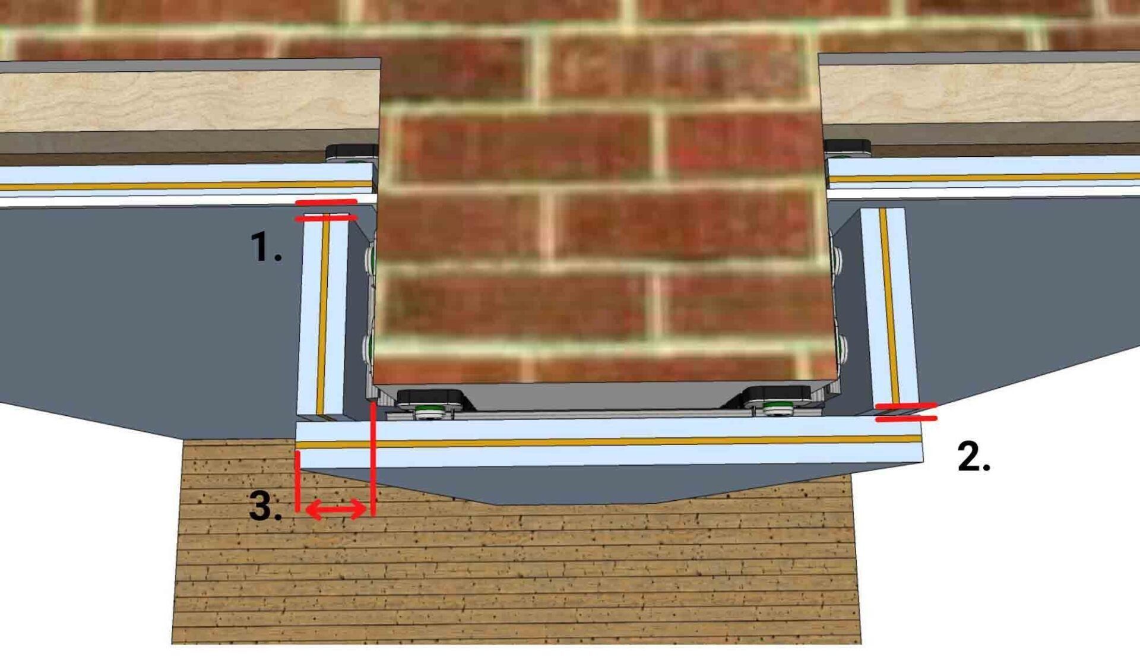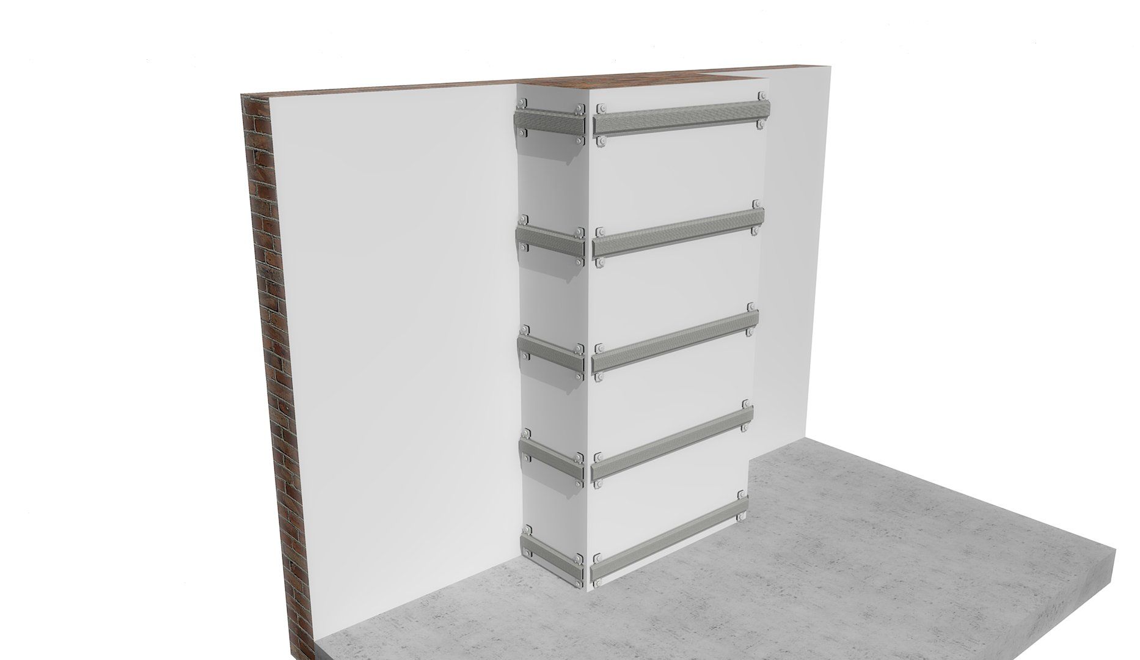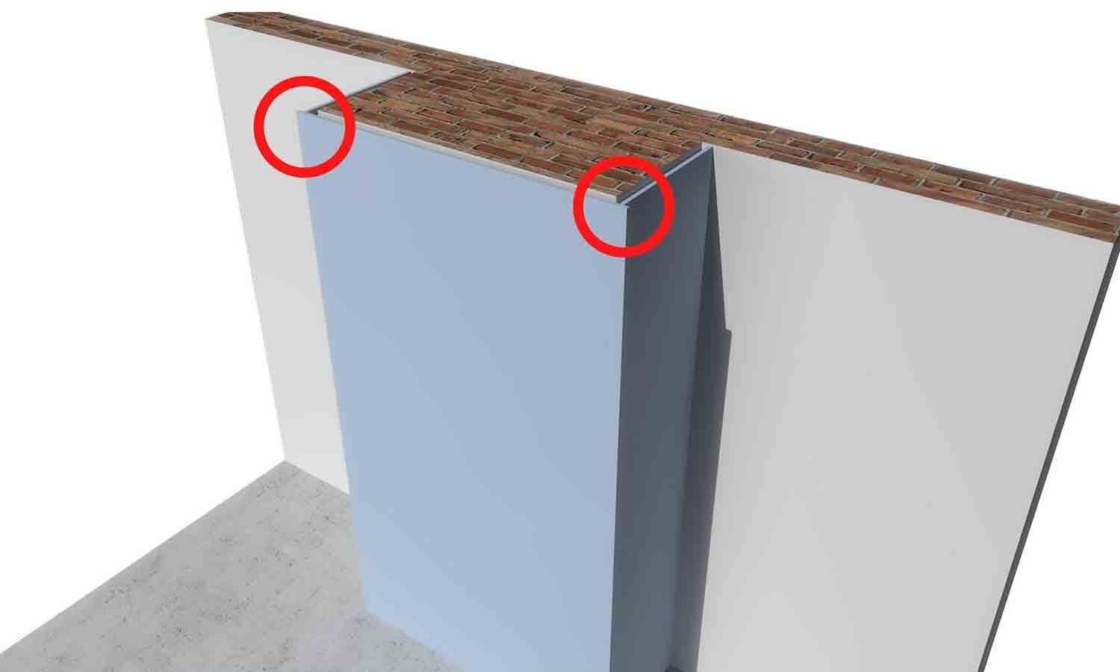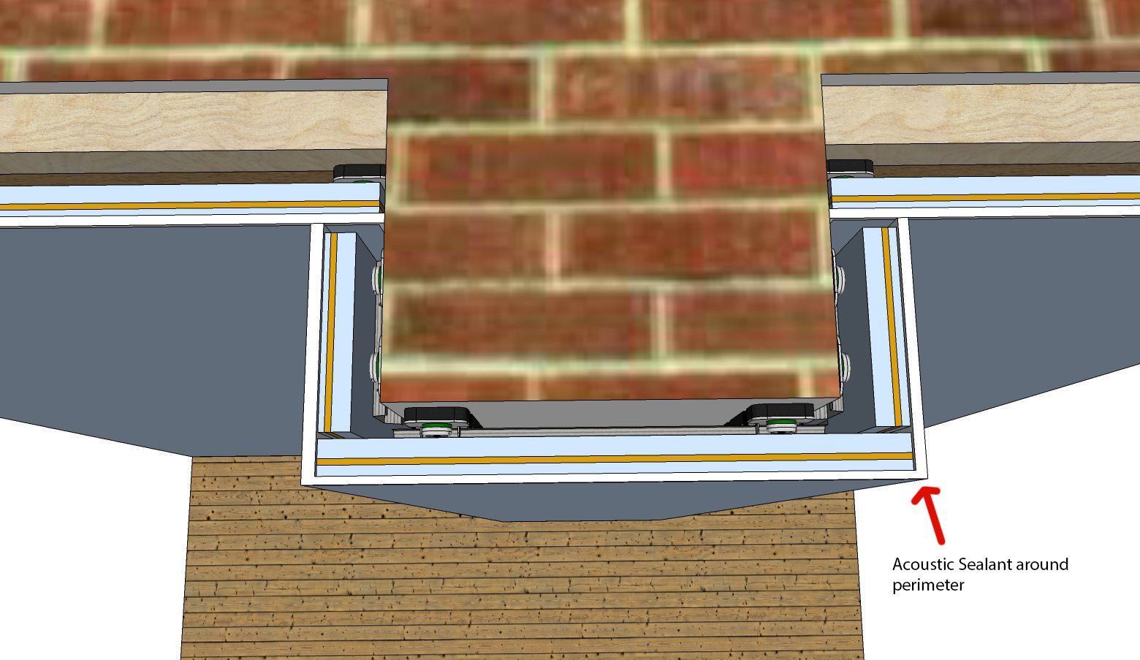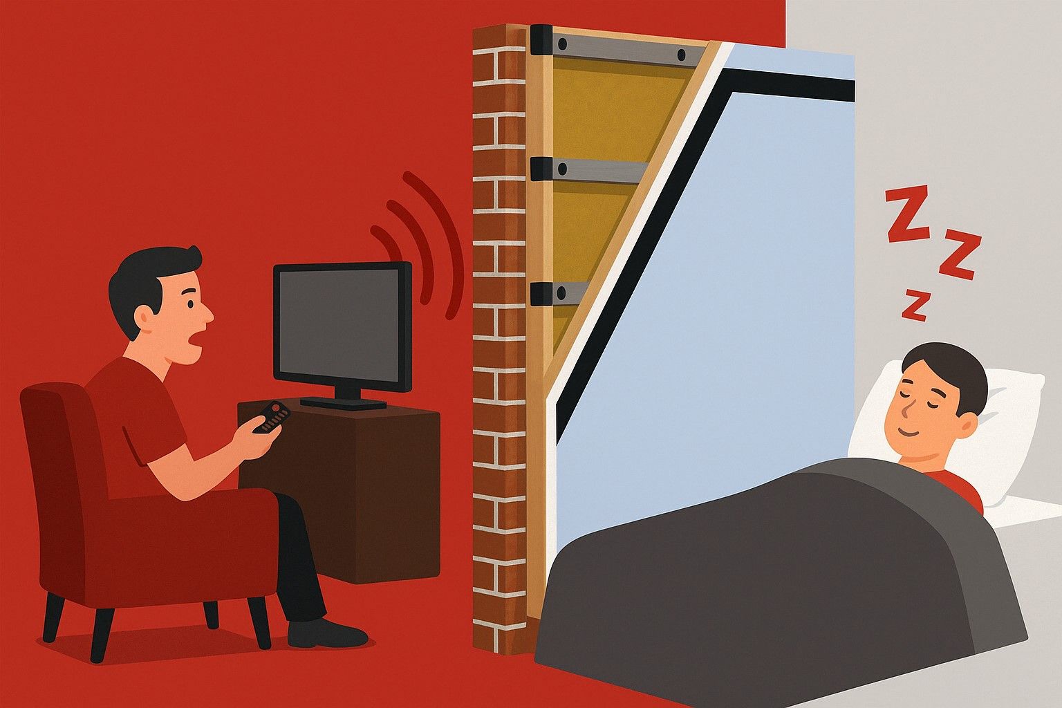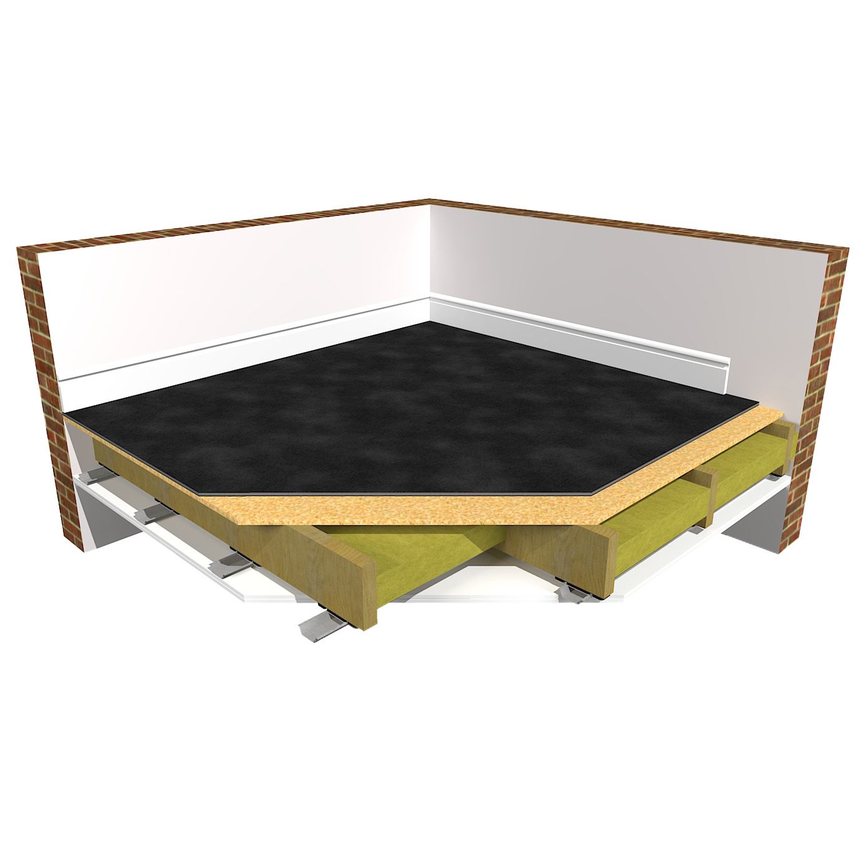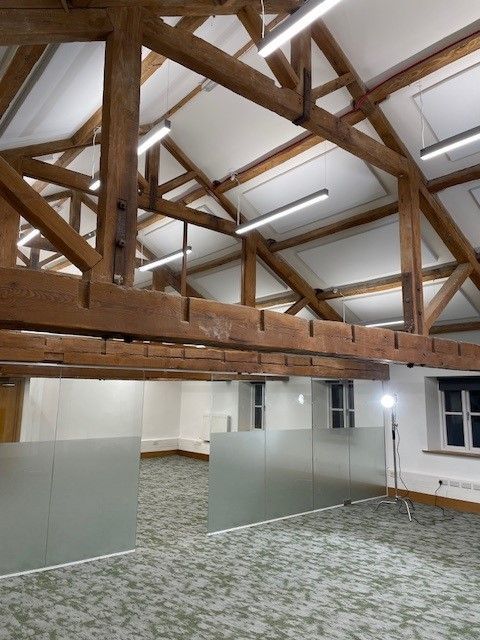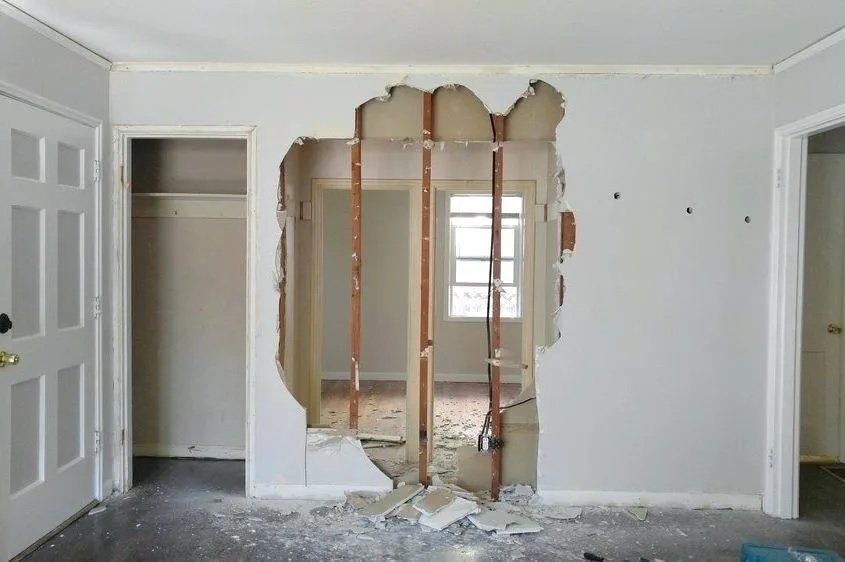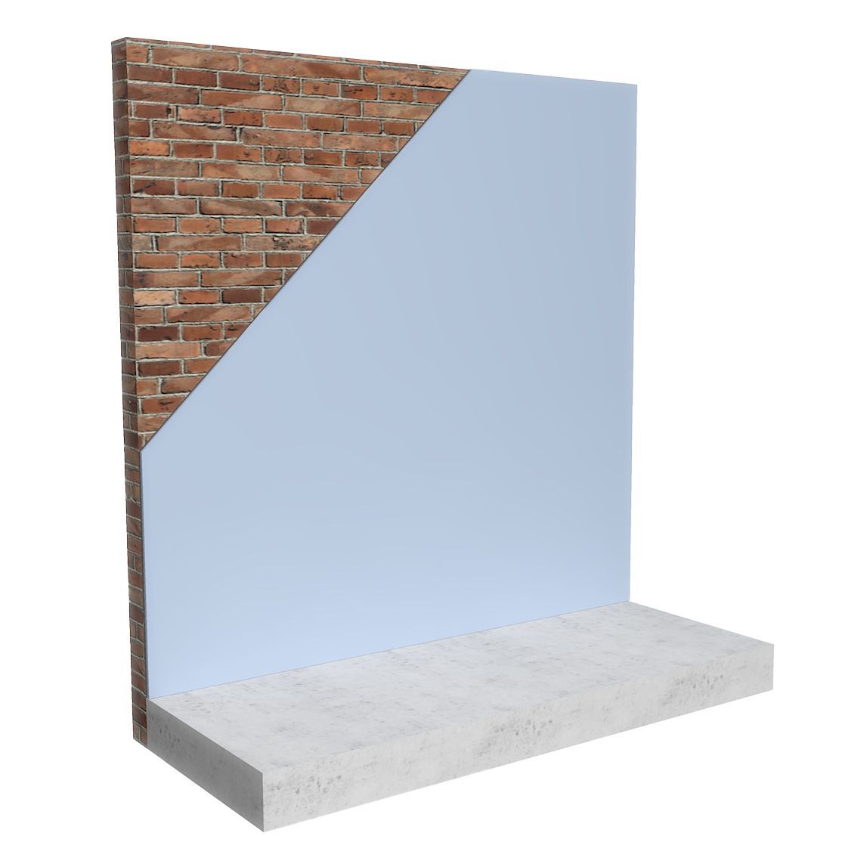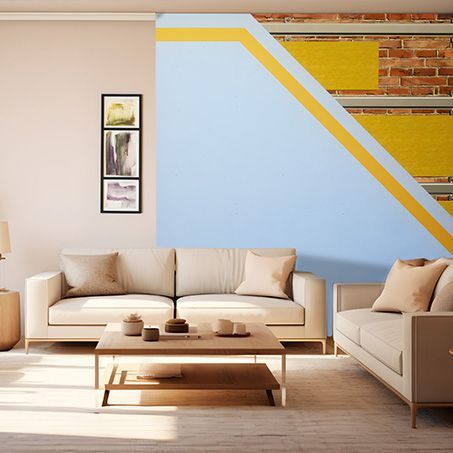How to Soundproof awkward areas
How to soundproof around awkward areas such as: Chimney Breasts, RSJs, Columns and Boxed in Piping, using the ReductoClip system
When using the ReductoClip™ Wall System to soundproof around awkward areas, (such as RSJ's, chimney breasts, boxed in piping or electrics) it is important to leave a 5mm gap. This is because each soundproofed surface needs to be isolated from the next and not touching. This ensures that the ReductoClips are able to flex and absorb sound energy. If the finished system on the protruding surface was touching the system on the back wall, then this would mean a rigid build without any room for flexing. The 5mm layers are then filled with acoustic sealant once the remaining layers of the ReductoClip System have been installed, prior to the final layer of plasterboard being installed.
For the front layer, this needs to stick out by 35mm, so that the final build up on either side makes for a flush finish.
Below are diagrams showing the spacings needed based on soundproofing a brick column using the ReductoClip System. This would be the same whether using the ReductoClip Independent or ReductoClip Direct to Wall System. The same principle also applies when soundproofing any two right angles.
How To Soundproof Around A Chimney Using The ReductoClip System
Overhead View:
- Leave a 5mm gap between side layers and alcove layers
- Leave a 5mm gap between side layers and front layers
- Plasterboard and FlexiSound layers on the front should stick out 35mm from the front of the furring channel on the sides. Ensuring the front layer will end square with the front of the side layers
Soundproofing a chimney showing the first layer of the ReductoClip System
Soundproofing a chimney showing final layers of the ReductoClip System
How to Soundproof a chimney using the ReductoClip System
Side view:
Showing the attachment of the ReductoClips and Furring Bars to a brick chimney.
Notice the overhang of the first layer of plasterboard (circled in red). Once the additional layers of the ReductoClip System are added, this will then become flush with the overhang.
Fully Soundproofed brick chimney showing all layers of the ReductoClip System
The completed installation showing how the front layer ends square with the front of the side layers.
Share
"We don’t expect you to become an overnight expert in soundproofing, that’s what we’re here for."
