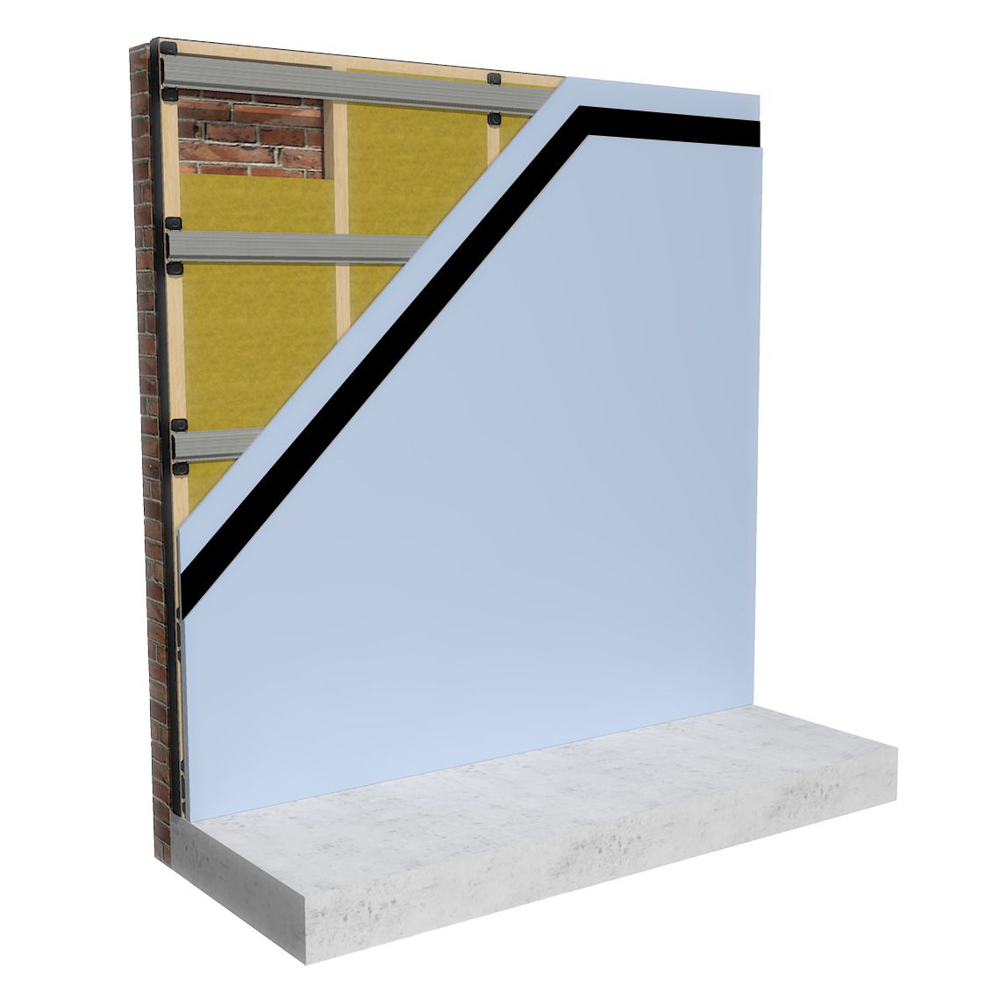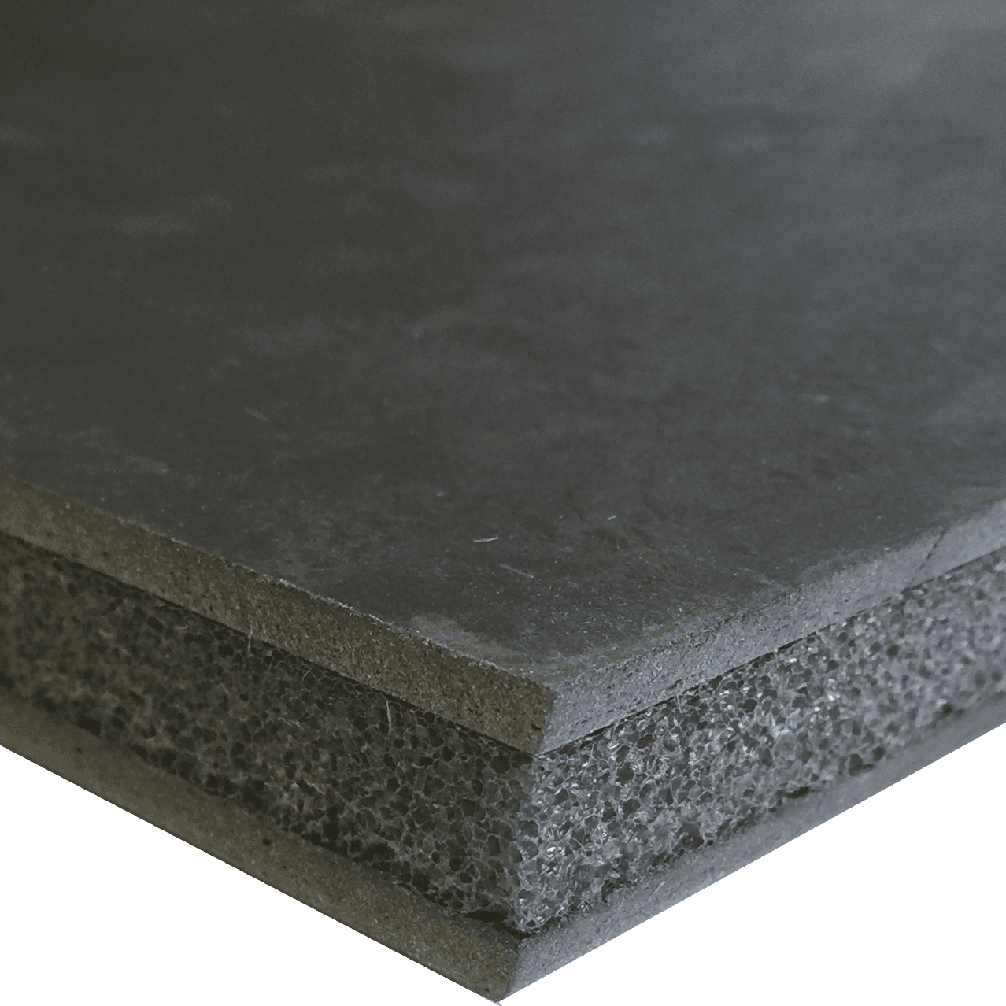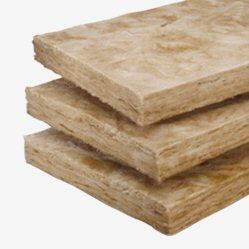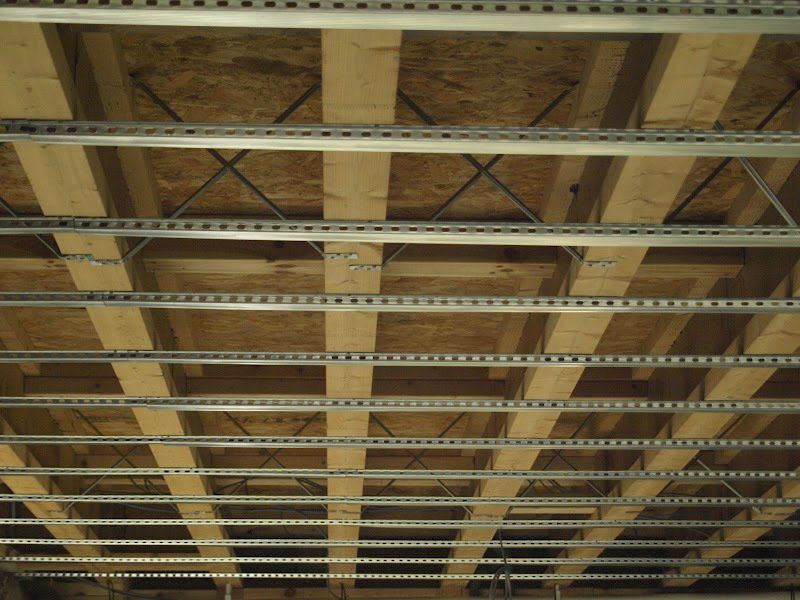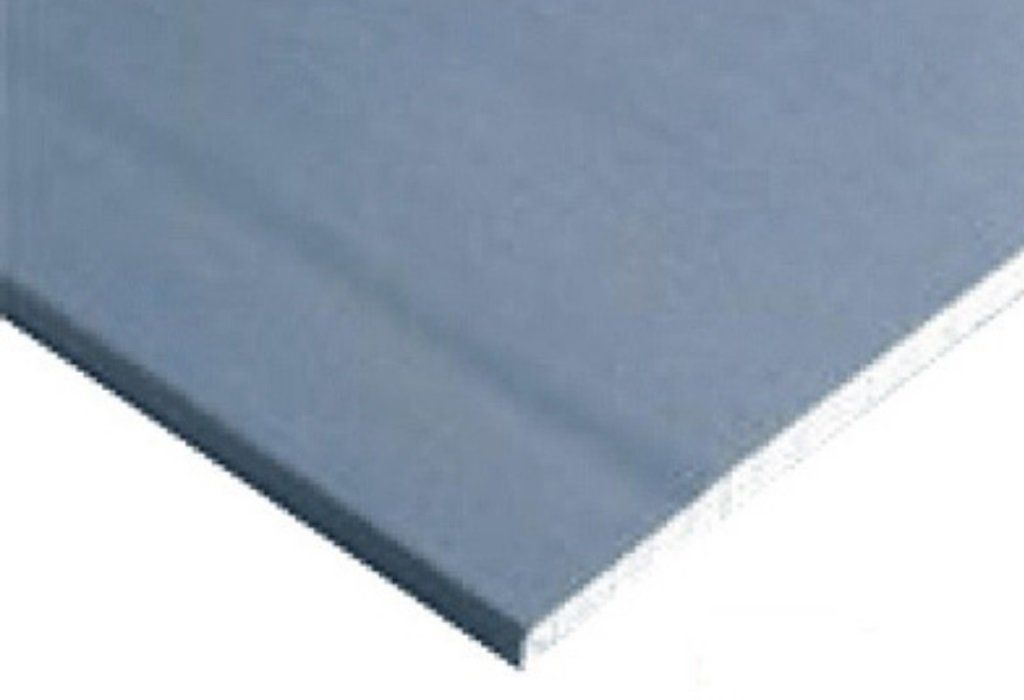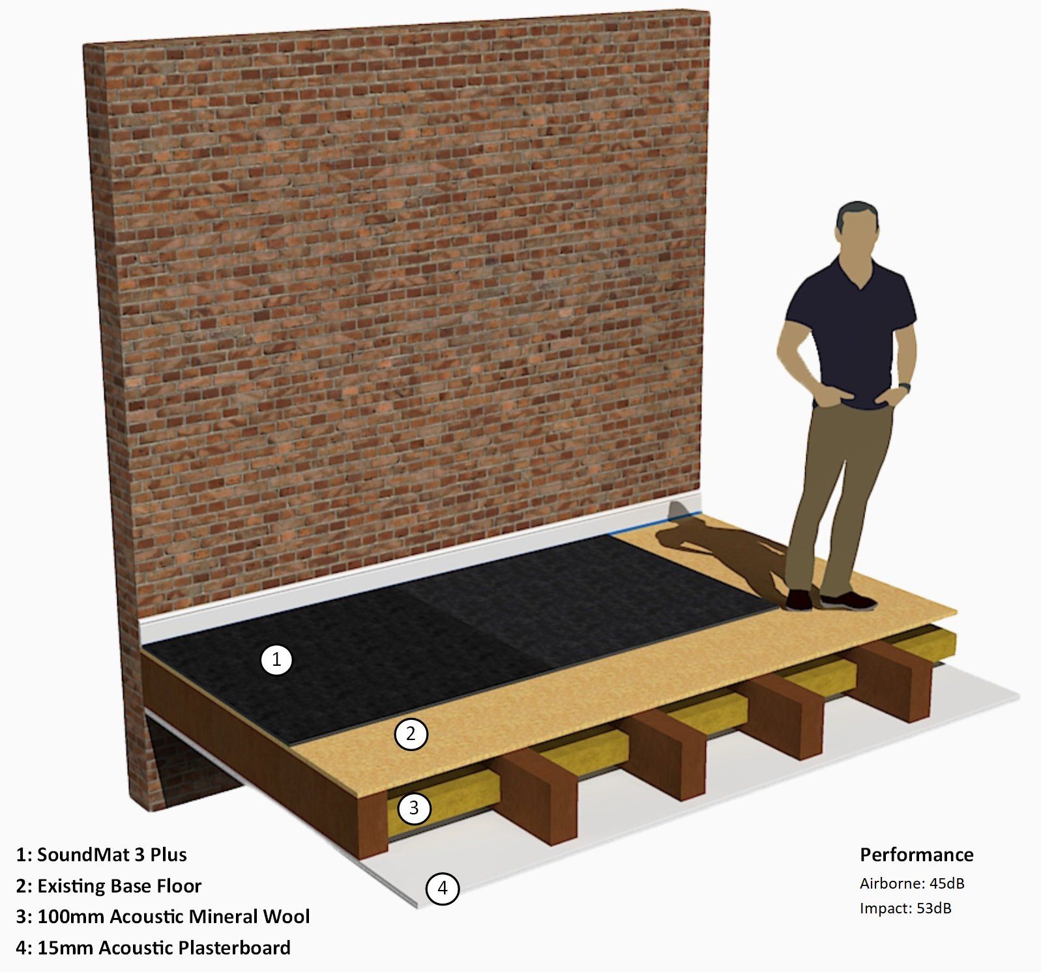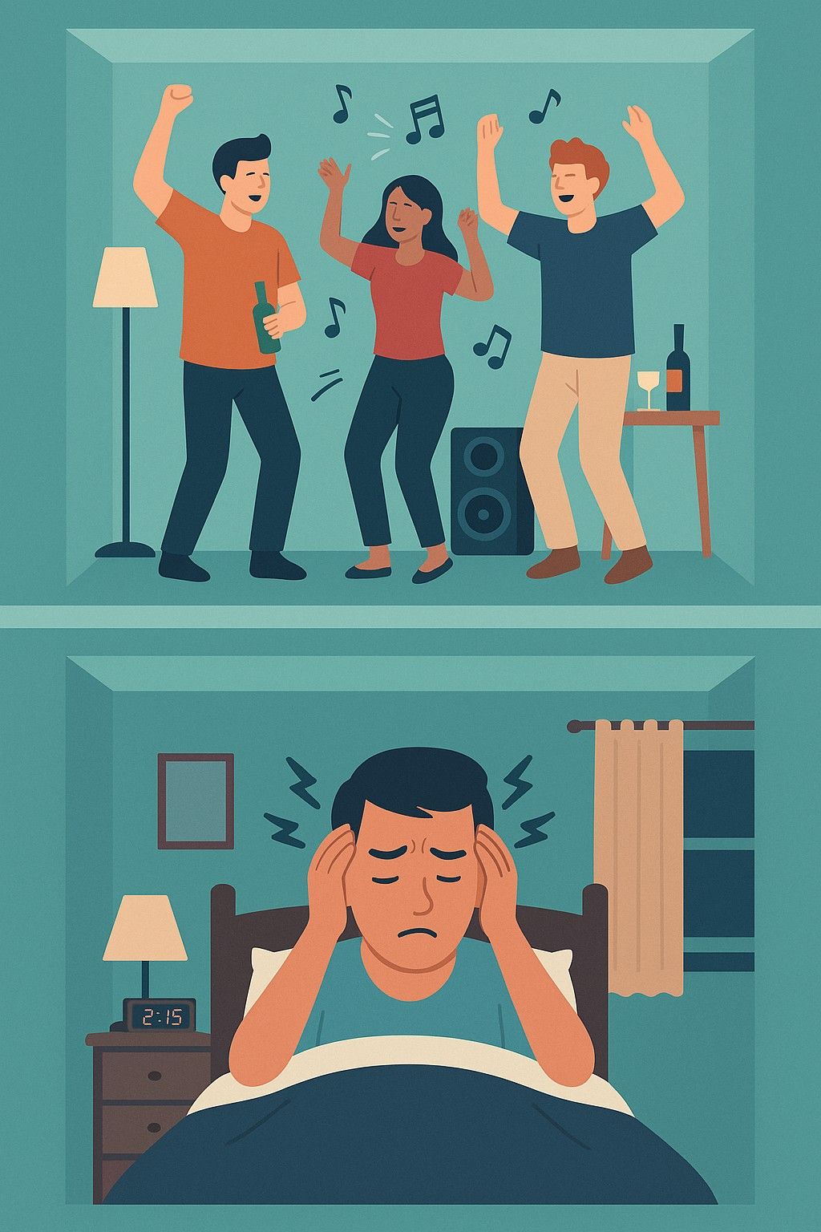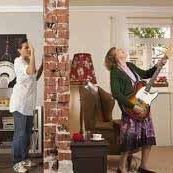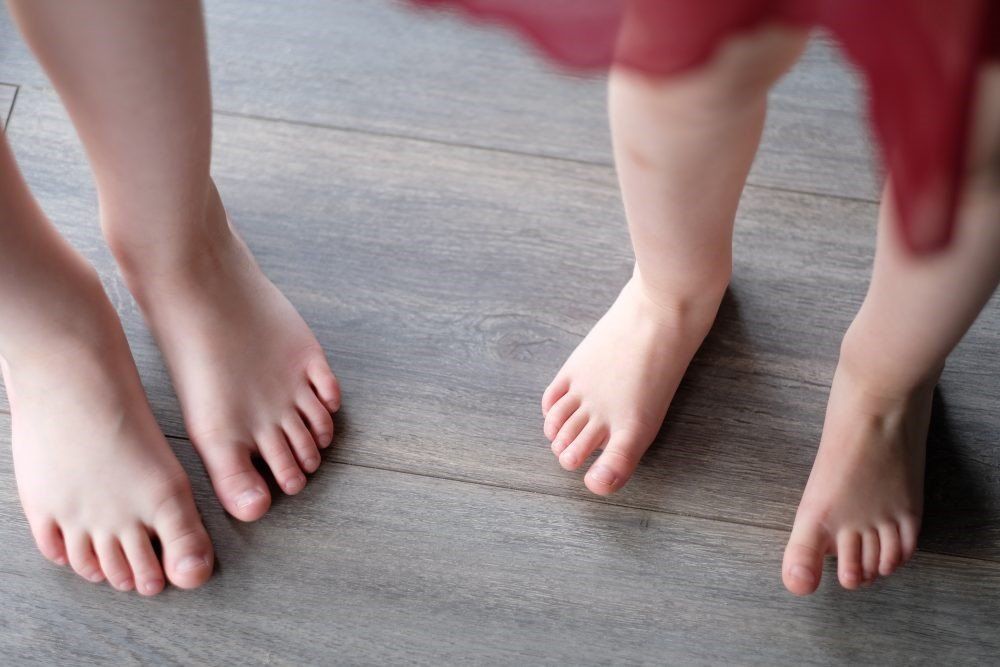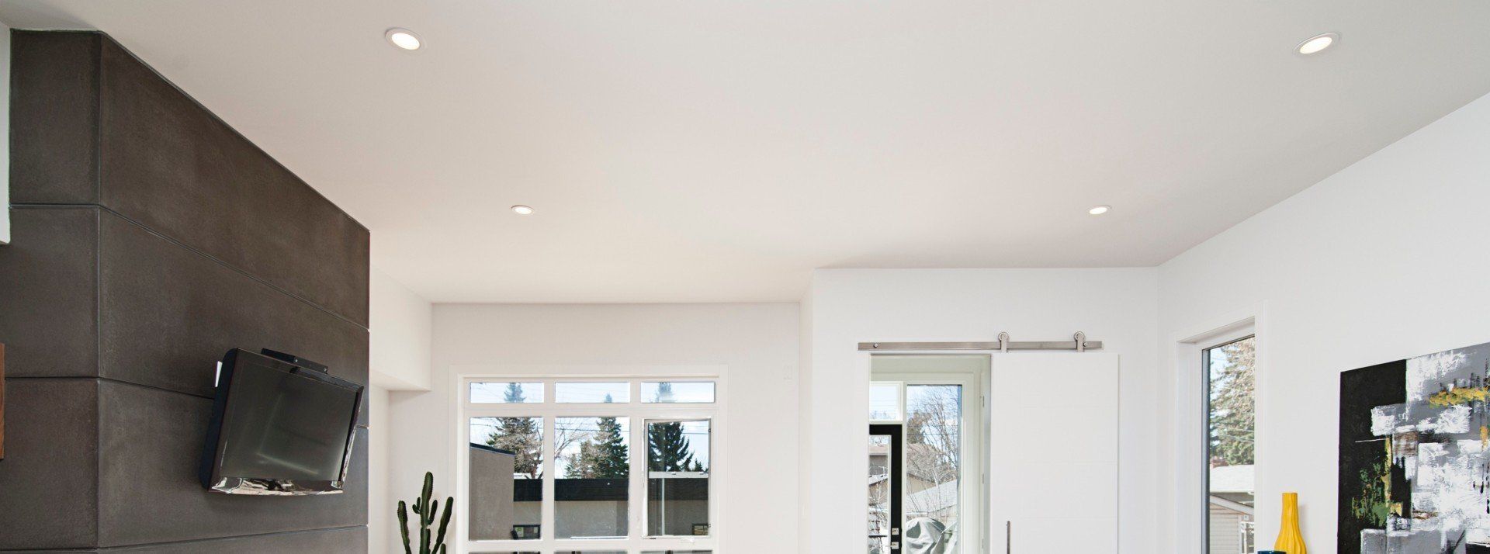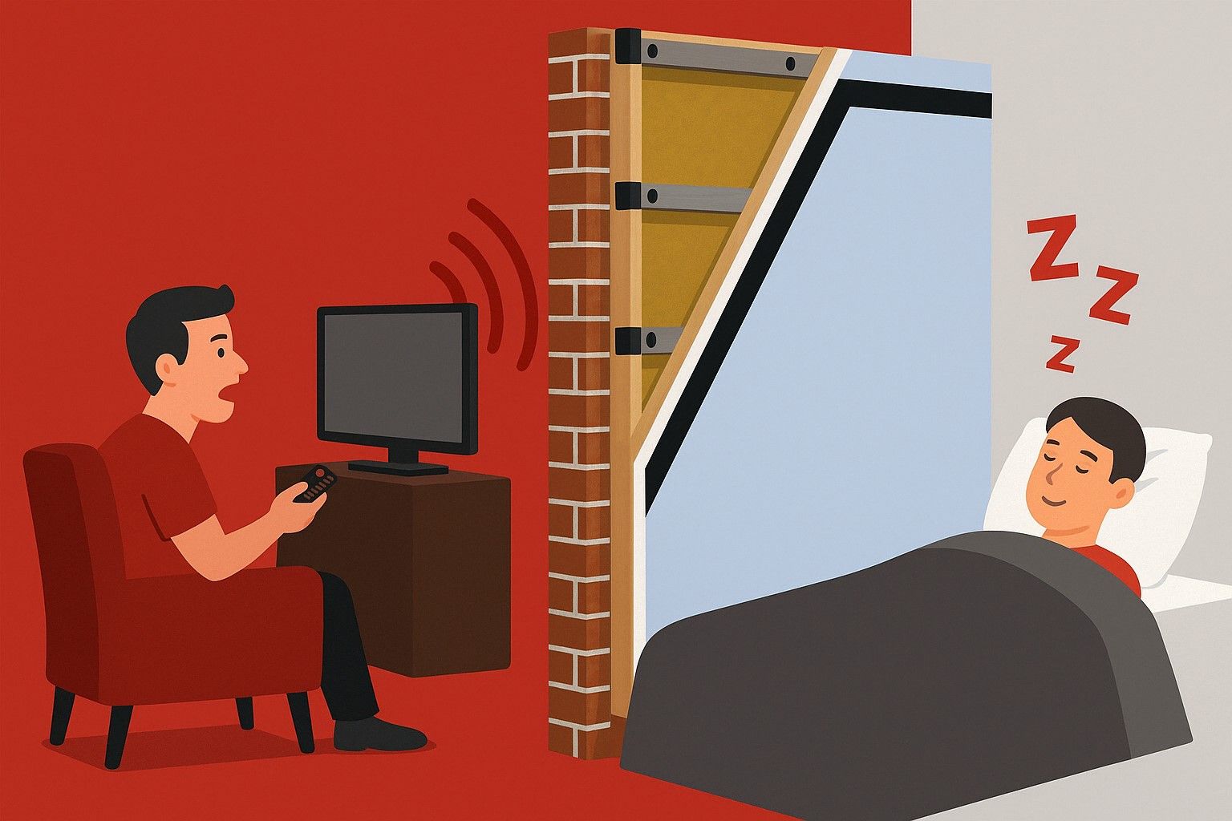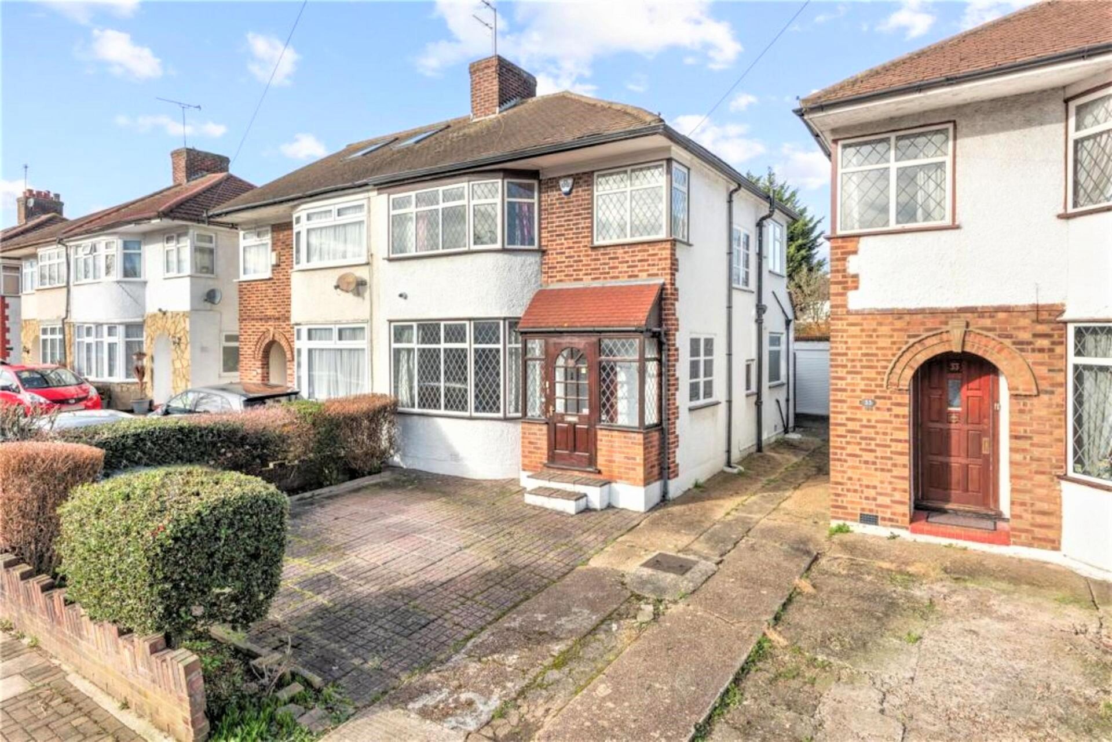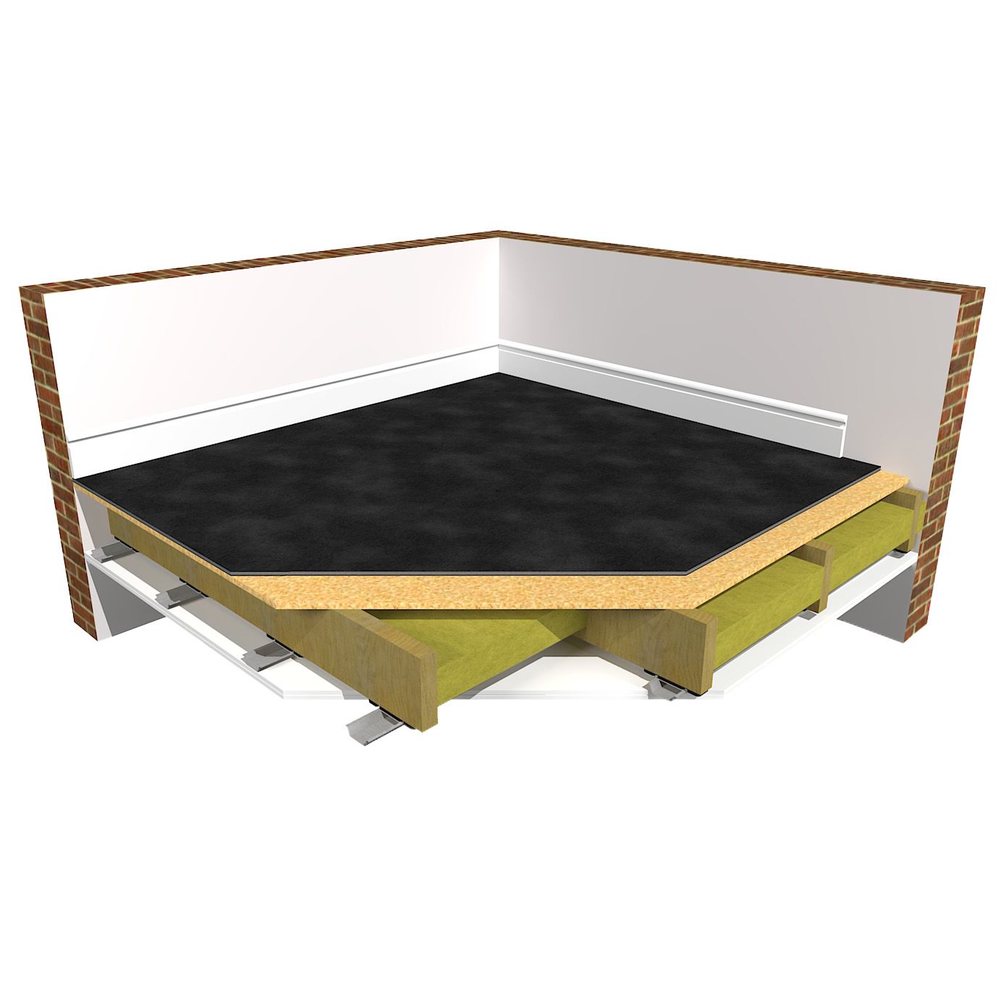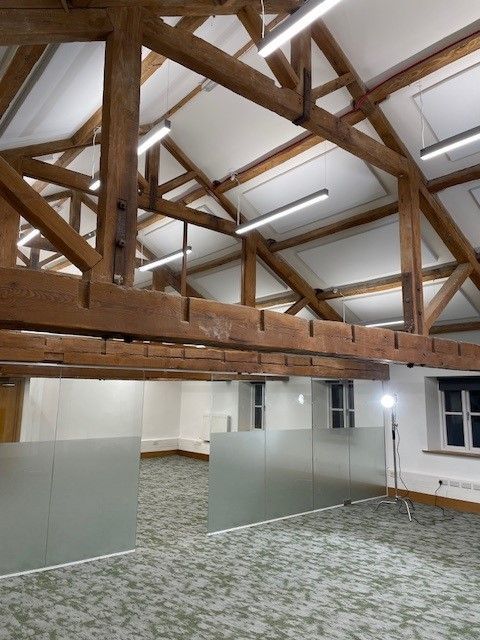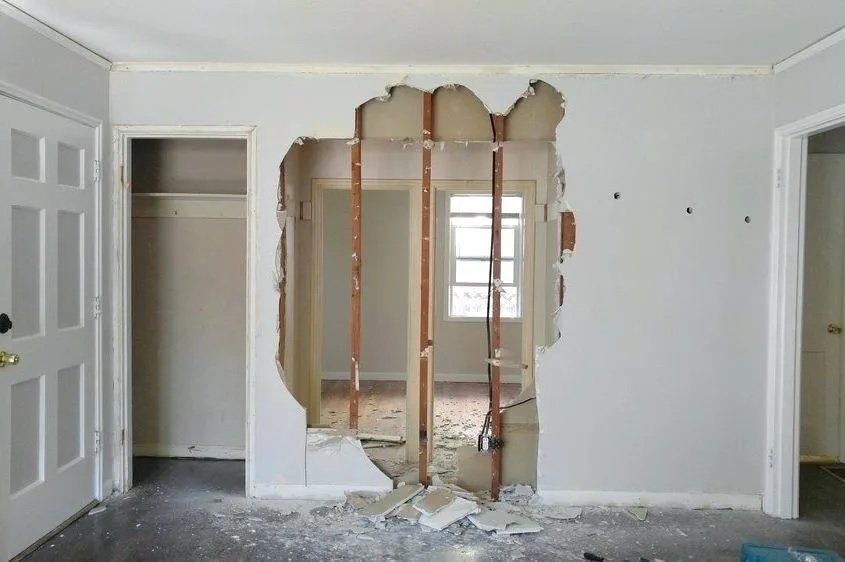Floor Sound Insulation for Building Regulations Part 'E'
A closer look at Soundproofing a standard timber floor to meet Building Regulations Part 'E'.
Introduced in July 1st 2003 the building regulations for Soundproofing were included to improve sound insulation in buildings, between homes or in rooms used for residential purposes. These building regulations apply to both new build and refurbishment or conversion projects on all types of dwellings including flats and apartments,semi-detached, terraced housing, hotels, hostels, nursing homes and student accommodation.It applies to the separating walls, floors and ceilings between different dwellings only and not those within the same dwelling.
Click on the link below to see the full publication:
https://www.gov.uk/government/publications/resistance-to-sound-approved-document-e
There are many aspects and scenarios to meeting building regulations,so I will write a series or blogs to cover the most common scenarios.
In this blog I am going to cover the most common scenario that we come across – Converting a standard house into multi occupancy dwellings.
Usually in this scenario the main point of focus is the dividing floors between the dwellings and that is the point we need to apply soundproofing. Commonly in this scenario the floors are standard timber joists with floorboards laid on top no insulation between joists and a standard 12.5mm plasterboard on the ceiling below.
To meet the Part ‘E’ building regulations in this scenario you need to achieve the following dB figures and the test is based upon both Airborne noise and Impact noise:
Minimum Airborne Sound Transmission – 43dB (the higher the figure the better)
Minimum Impact Sound Transmission – 64dB (the lower the figure the better)
(Please note when trying to improve upon dB ratings for both types of noise, the higher the Airborne noise figure the better and the lower the impact noise the better).
If you would like a detailed explanation on how dB is measured, then please read the relevant section on our website:
https://www.soundproofingstore.co.uk/PART-E-Regs
We have many flooring and ceiling solutions at The Soundproofing Store but when we need to make a recommendation to meet building regulations as in the scenario above then our go to solution is our SoundMat 3 plus system, as any slight compromise in the soundproofing system applied could mean the difference between passing and failing the sound test.
To achieve a soundproofing pass on a standard timber floor with joists.
1 - Apply SoundMat 3 plus to the floor above.
SoundMat 3 Plus is our highest performing thin floor soundproofing mat, which provides a high level of soundproofing for impact noise and airborne noise. Having undergone many design improvements since 2009, when it revolutionised the industry with the bonding of different materials together. The current version offers the industries highest performing 15mm soundproofing mat with a mass of 19kg per mat.
2 - 60KG Acoustic Mineral Wool Slabs Applied between the timber joists
This acoustic grade mineral wool slab absorbs airborne sound in the cavity between the floor above and the ceiling below by preventing sound from echoing and amplifying in this sealed chamber (think shouting down a cardboard tube or how a drum works)
3 - Resilient Bars Applied to the underside of the timber joists
Resilient Bars are a cost effective ceiling solution. Specially designed to de-couple your soundproof ceiling from the existing structure to stop sound vibration (i.e. foot step noise) from travelling through. This in effect creates a "floating Ceiling". When combined with other materials as part of a full system, Resilient Bars will significantly reduce airborne noise levels and impact vibrations.
4 - Two layers of 15mm acoustic graded plasterboard (applied directly to the Resilient Bars).
Acoustic plasterboard's have a higher density core than standard plasterboard and are designed for use in ceiling lining, where greater levels of sound insulation are required. The higher density also offers higher fire resistance.
Using this combination will achieve standard results of 49dB for Impact and 54dB for Airborne noise on a standard timber joist floor.
An example of compromising on this recommendation would be to not use the acoustic mineral wool between joists and resilient bars attached to the joists, leaving you with SoundMat 3 plus on the floor and 2 layers of 15mm acoustic plasterboard and this could achieve a pass but the figures are very borderline and could equally achieve a fail so I would strongly advise against.
In Summary
Approved Document E was introduced to improve the quality of sound insulation or soundproofing in buildings to make sure residents live comfortably and not suffer from neighboring noise problems. The standards are set quite high and any compromise will result in failed sound tests for both Airborne and Impact noises. Follow this guide for the recommended timber floor solution and you will comfortably pass building regulation part 'E' for sound insulation between a standard timber joist floor.
If you found this blog helpful then please do read the following floor blog:
https://www.soundproofingstore.co.uk/how-to-soundproof-a-floor-against-noisy-neighbours
Need Help?
I hope this has covered most questions, as always if you want the best advice, speak to a professional. We are happy to talk you though any problems or answer any questions.
Share
"We don’t expect you to become an overnight expert in soundproofing, that’s what we’re here for."
