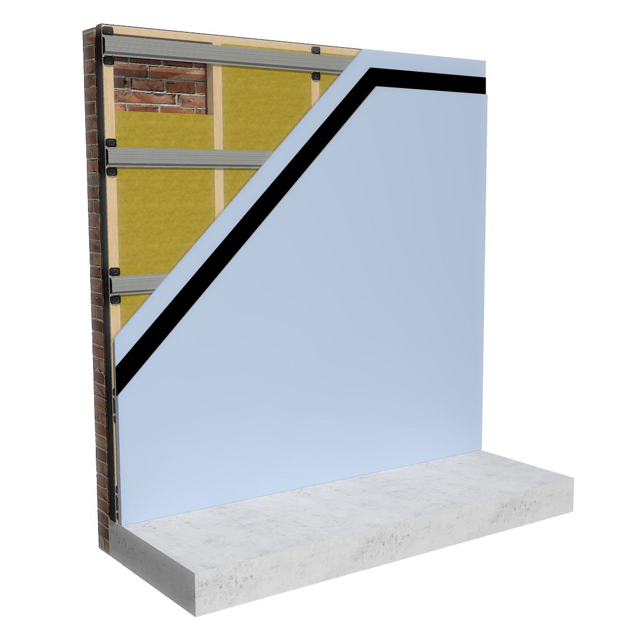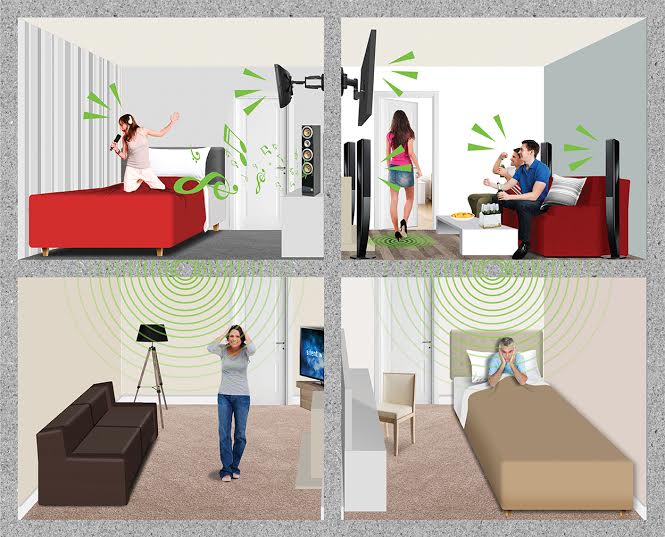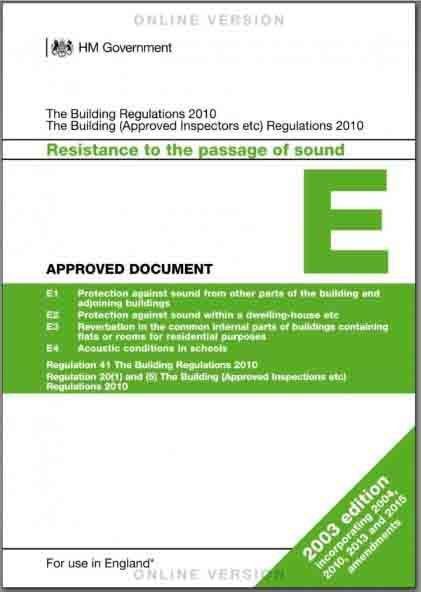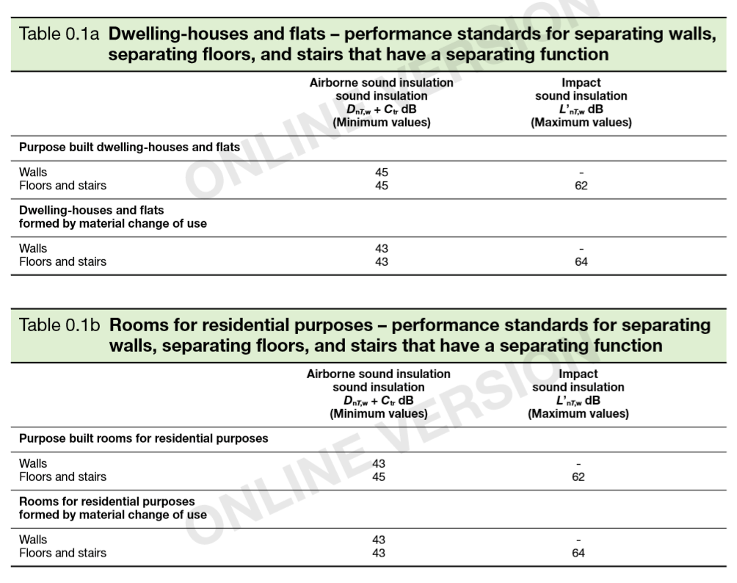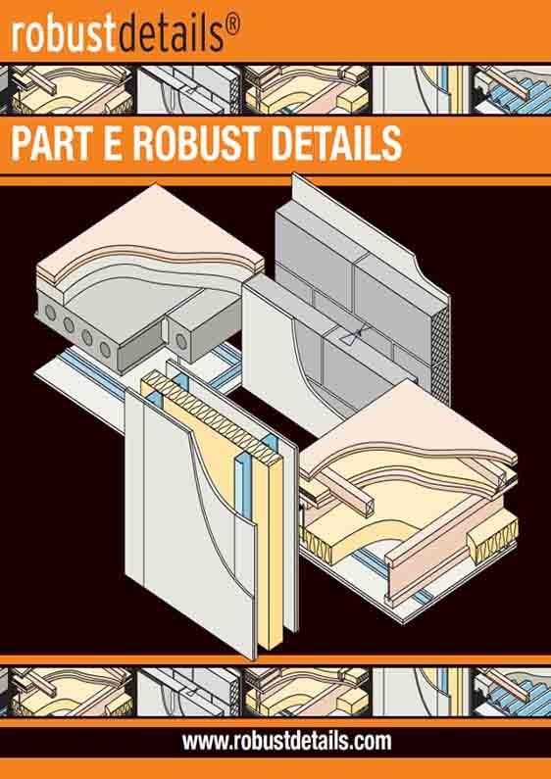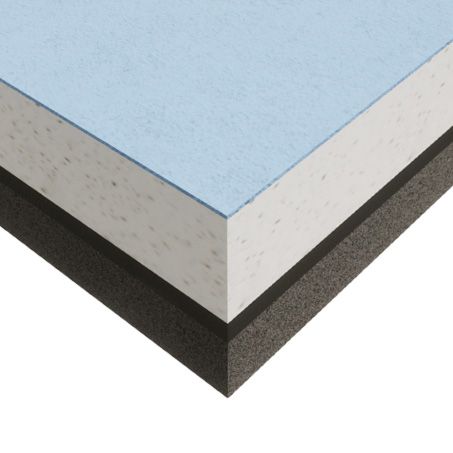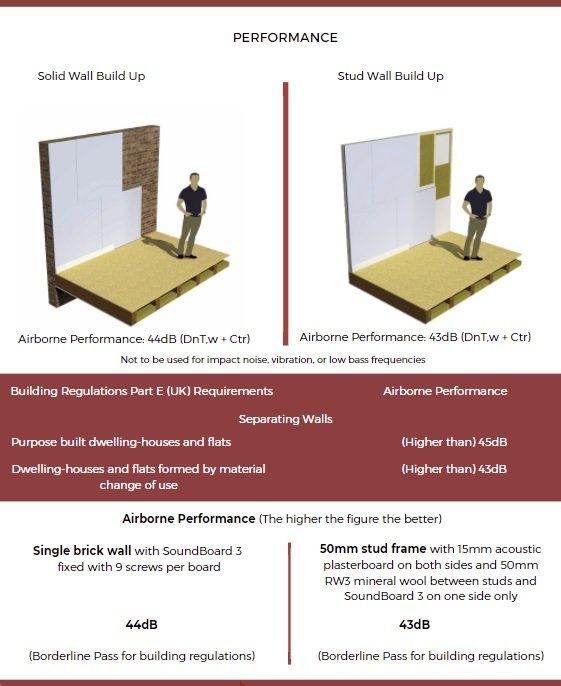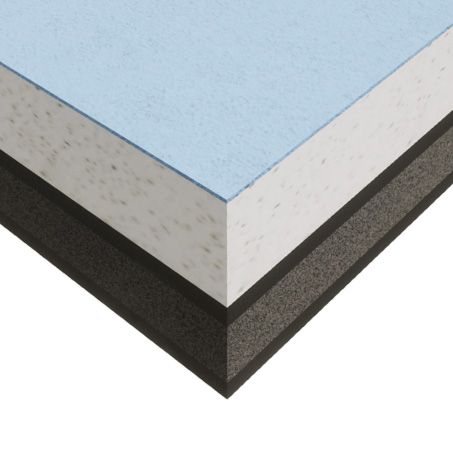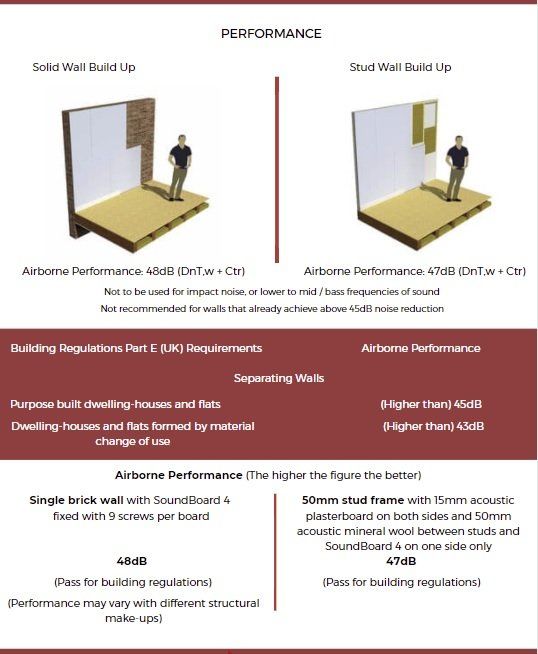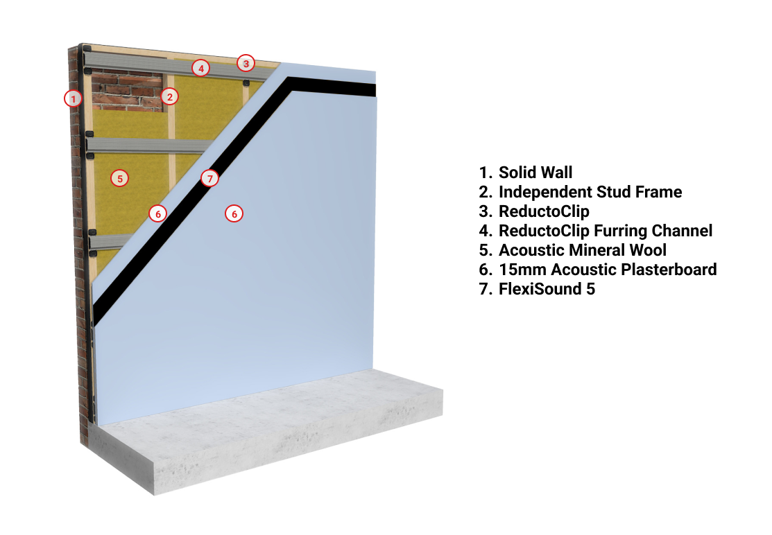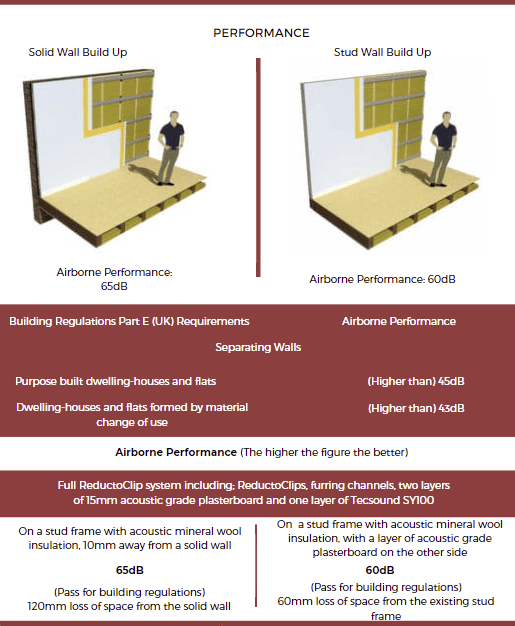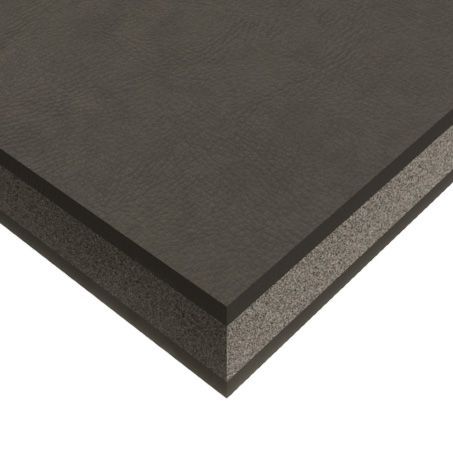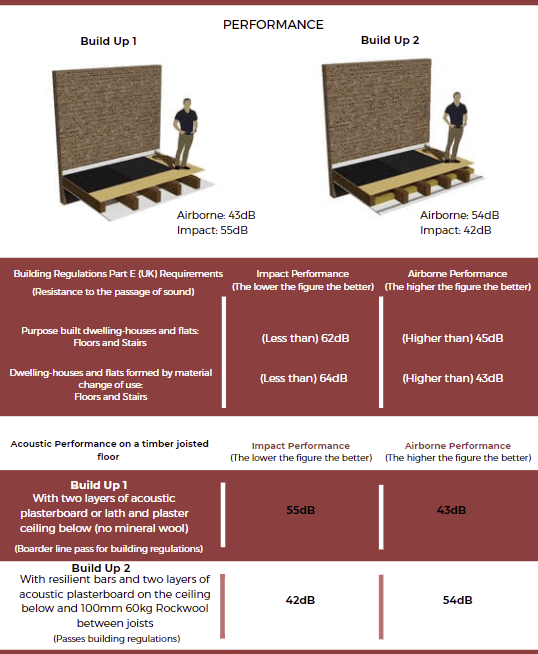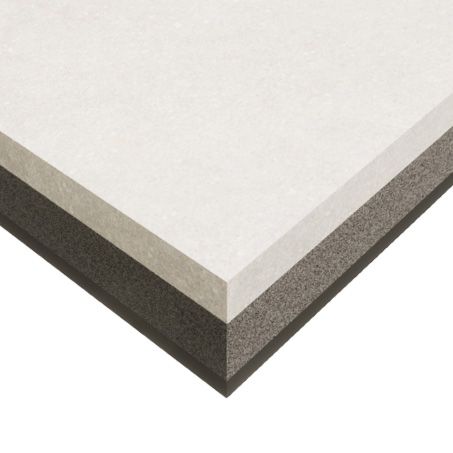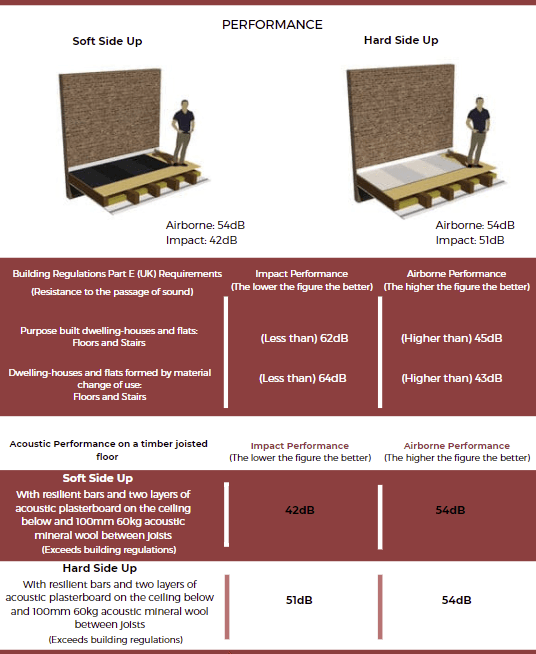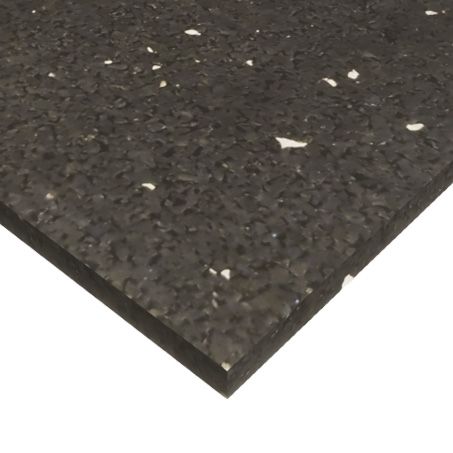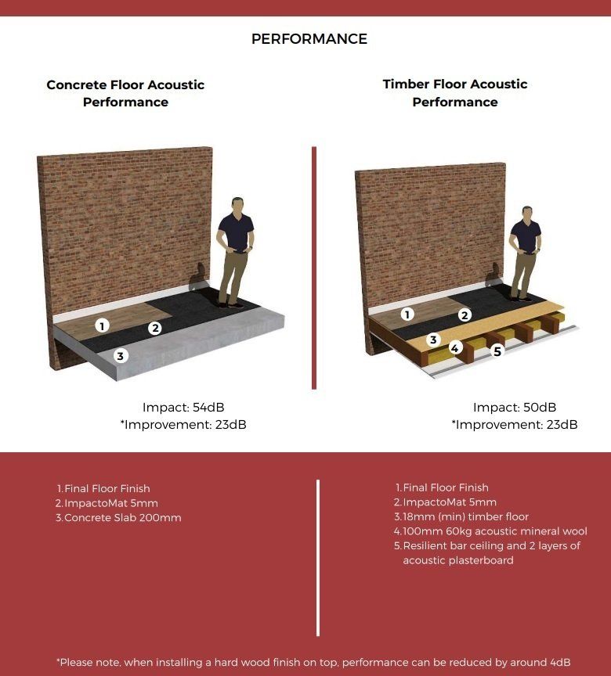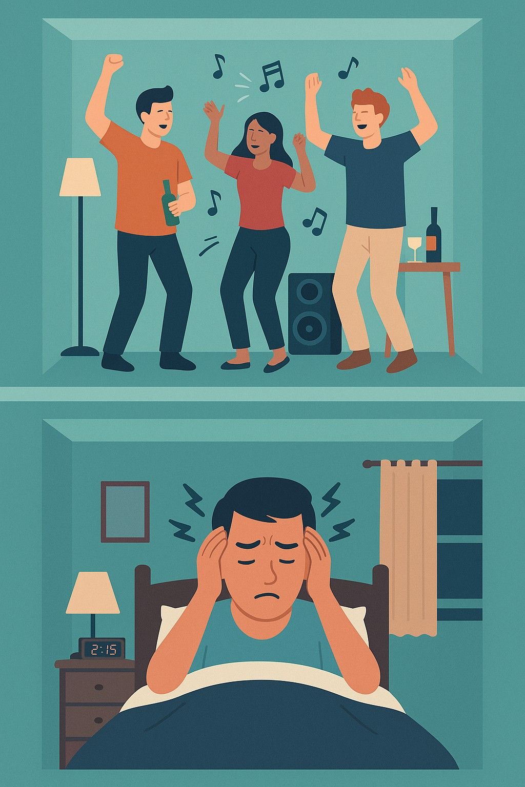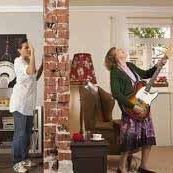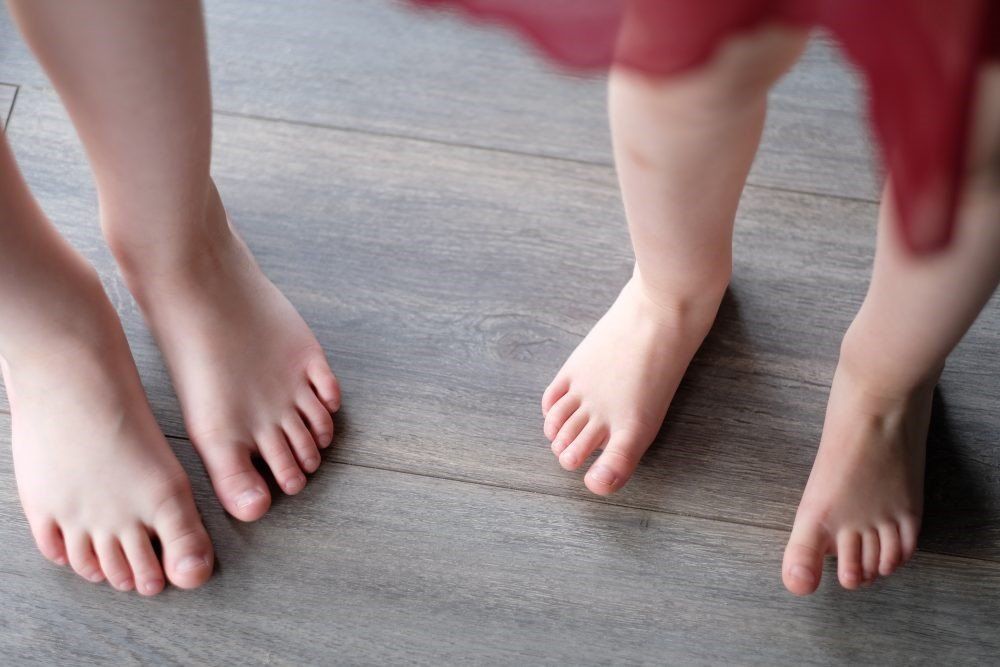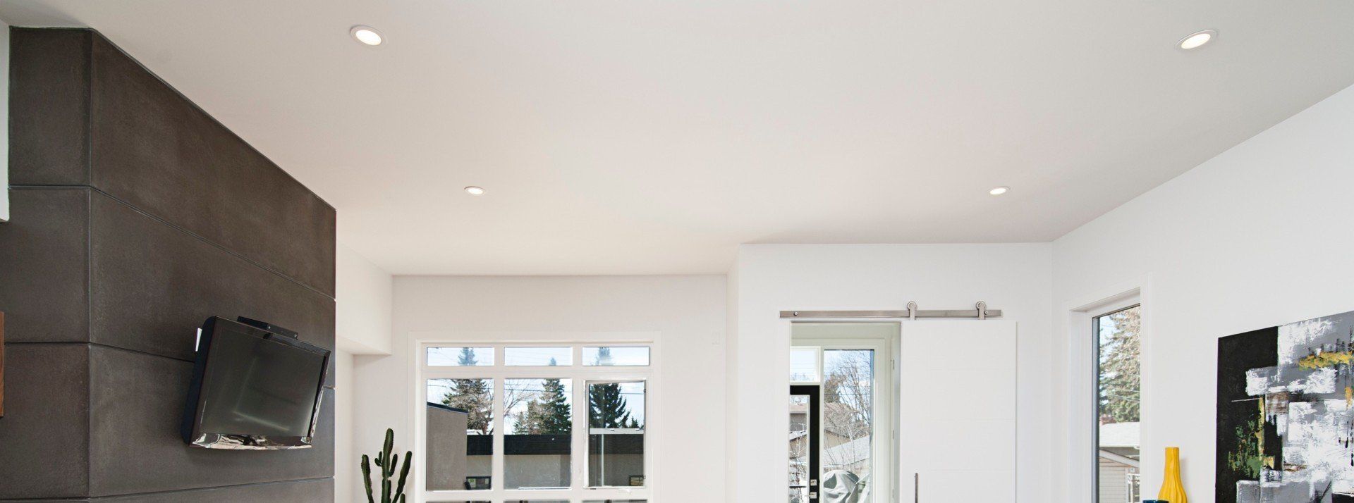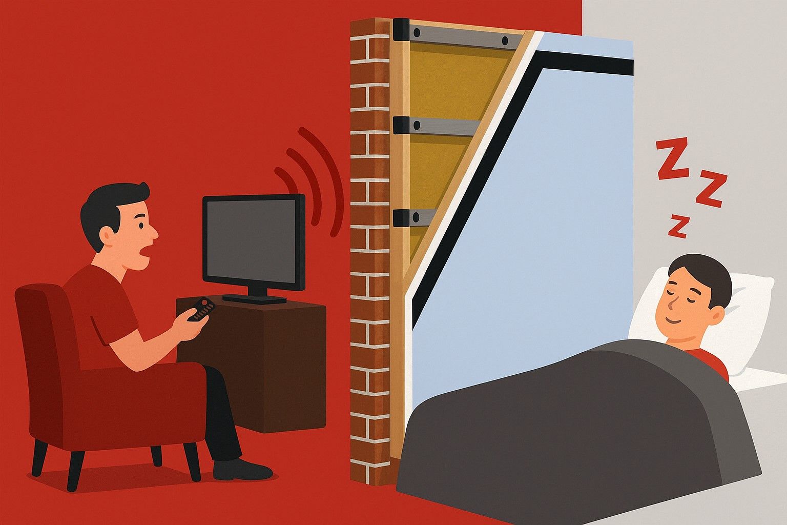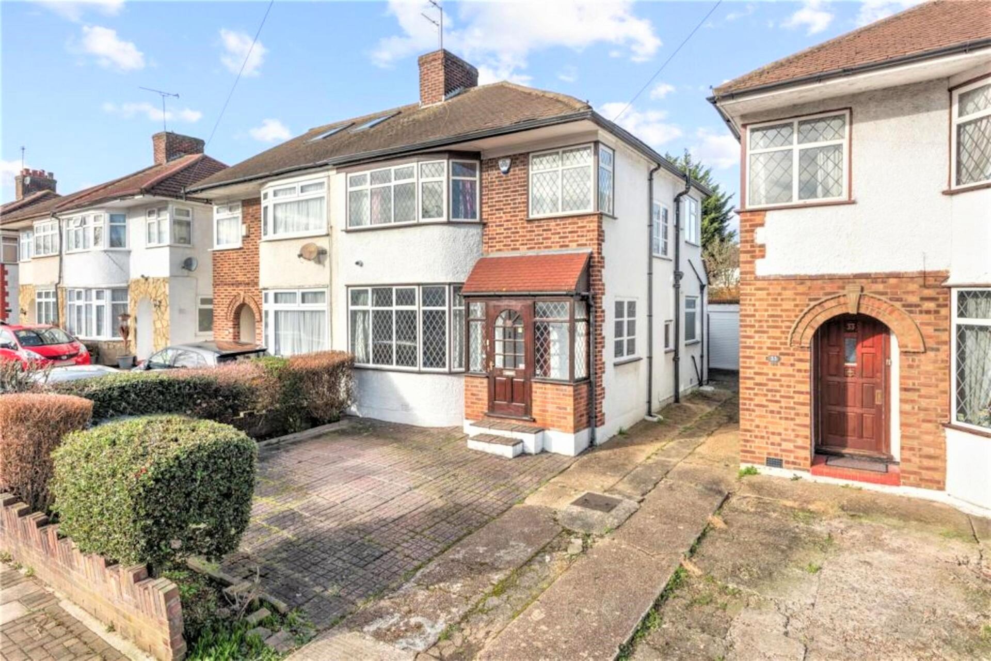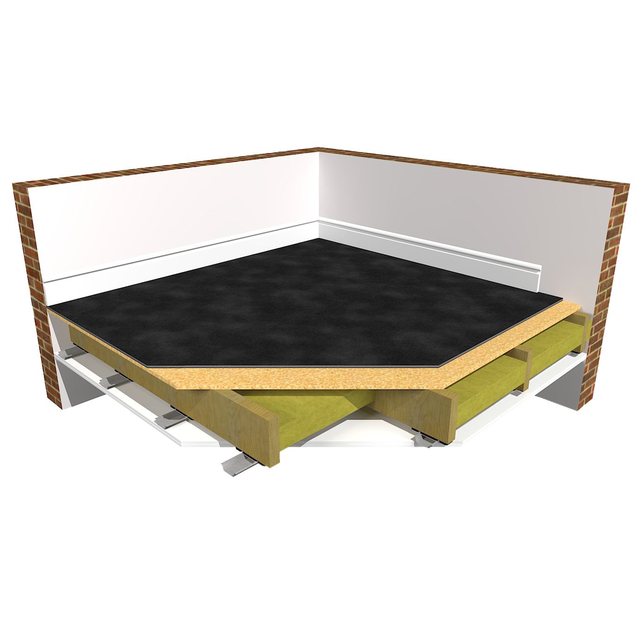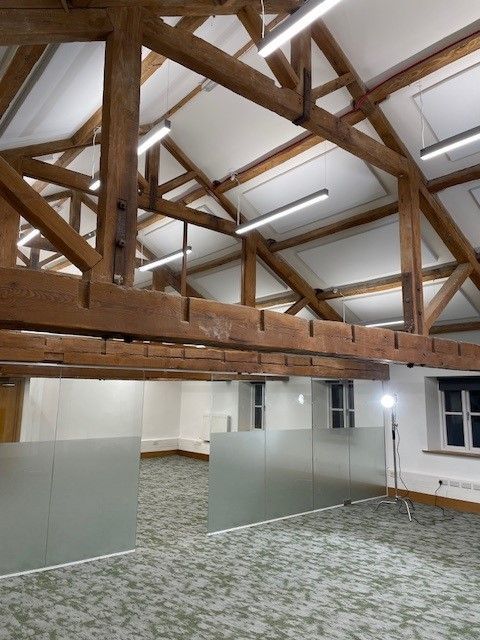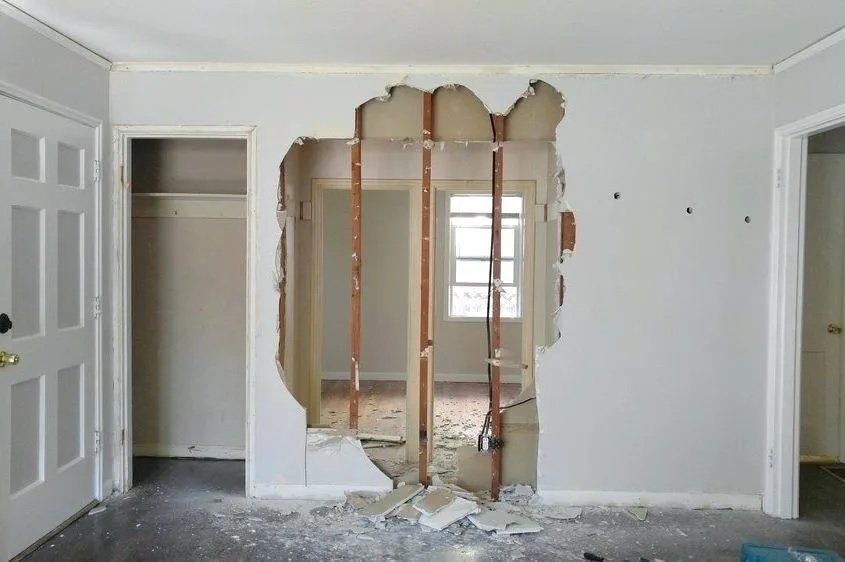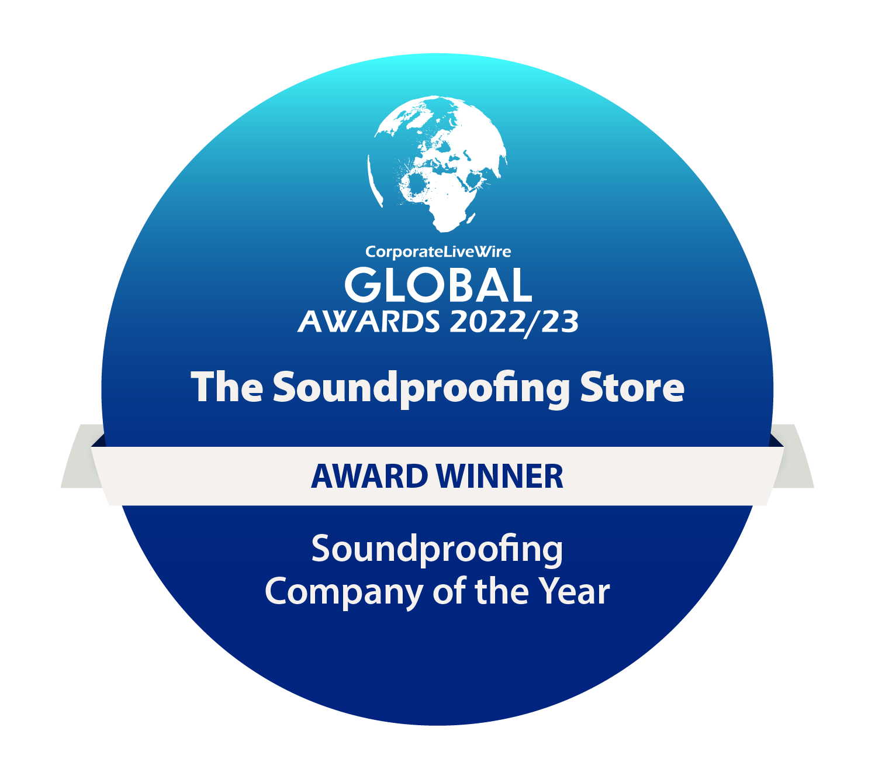How to pass Part E1 building regulations
What are Soundproofing Building Regulations Part E1?
Anyone who has experienced noisy neighbours and the associated stress which can come hand in hand with unwanted noise within their own home, will appreciate the importance of Part E in its aim to reduce noise transmission between neighbouring homes as well as between internal spaces. This article will highlight the most effective soundproofing solutions for walls, floors and ceilings which all pass soundproofing building regulations Part E.
The building regulations Approved Document E, Resistance to the passage of sound (England and Wales only) sets out the soundproofing standards for new homes and those undergoing refurbishment or conversion from a different use. Applicable to all dwellings, attached houses, flats and rooms for residential use, along with also looking at the passage of sound within common areas such as flats and schools.
The Regulations also divide sound into airborne sound and impact sound:
The aim of the regulation is to protect residents from the noise of activities in other rooms or adjoining properties. This has been highlighted as a major cause of tension between residents.
Once buildings or conversions are completed you have to provide building control with proof of meeting part E building regulation or the building will not be pass building regulations, so it always best to plan soundproofing at the start of the project.
What are Building Regulations Part E?
Noise control in buildings for residential use in England and Wales is regulated using Approved Document E. This Building Regulation now applies to any kind of building used as a dwelling, including houses and apartments; and rooms for residential purposes, such as students and nurses accommodation, nursing homes and hotels. It also applies to dwellings that have been created as a result of a conversion or material change of use.
The aim of the regulation is to protect residents from the noise of activities in other rooms or adjoining properties. This has been highlighted as a major cause of tension between residents.
Performance ratings for Internal Constructions
The onus is on the builders of the constructions to demonstrate that the required levels of sound insulation have been achieved through executing Pre-Completion Testing of the built constructions on site. Approved Document E requires that 1 in 10 constructions be tested.
Control of Sound Reverberation
Approved Document E also makes provisions for ensuring that common circulation areas of residential buildings, e.g. corridors and stairwells in apartment buildings and hotels must have sound absorptive treatments to control noise reverberation
Part E Building Regulations
You may also need to consider Part E2 and Part E3 Requirements
Part E 1 – Provides protection against sound from separating walls and floors from other parts of the same building and adjoining buildings.
Part E 2 – Provides protection against sound internally within a dwelling-house, for example internal walls between a bedroom or a room containing a water closet and other rooms, and internal floors.
Part E 3 – Provides protection against reverberation sound in the common internal parts of buildings containing flats or rooms for residential purposes.
England and Wales Target Figures
How are Part E building regulation tests carried out?
Part E building regulation tests can be carried out in two ways. Via Pre-completion testing and Robust Details.
Pre-completion testing has applied to rooms for residential purposes, houses and flats formed by conversion of other buildings since 1st July 2003 and to new houses and flats from 1st July 2004. Also introduced as of the 1st July 2004, was Robust Details in new houses and flats as an alternative to Pre-completion testing.
What is Pre-completion testing (PCT)?
Pre-completion testing (PCT) is the usual way of showing how soundproof a building is by testing for sound insulation as a means of complying to Part E Building Regs.
To pass, sound insulation tests must meet the required airborne and impact noise insulation levels. Sound tests are carried out on both airborne noise (sounds transmitted through the air, such as talking and TV noise) and impact noise on floors (structurally borne noise, such a footsteps and moving furniture). To read more about airborne and impact noise, click here .
Failure to meet Part E building regulations can be extremely costly and will result in any sound insulation needing to be improved and re-tested. Test failure is an area we will discuss later within the article.
The following video comes from Adrian James Acoustics providing an introduction to sound insulation testing and demonstrating compliance with Part E of the Building Regulations (Resistance to the Passage of Sound):
What are Part E Robust Details?
Robust Details Ltd was formed in response to the housebuilding industry and their request for an alternative to pre-completion sound testing to meet Part E building regulations. The Robust Details scheme is used for new adjoined dwellings, (not for conversions, home extensions, or building refurbishments).
Robust details are high performance separating wall and floor constructions (with associated construction details) that are expected to be sufficiently reliable not to need the check provided by pre-completion testing.
Developers choose details from The Robust Details handbook, register their plots prior to starting work on site and build by following their specifications.
How to pass Part E soundproofing building regs
Property type and construction can vary dramatically from building to building, therefore it would be virtually impossible to write an article covering off every single variation of build and every possible Part E building regs pass solution for every scenario. This article covers examples of the most effective soundproofing products in passing Part E building regs for walls, floors and ceilings based on the most common build of brick party walls, timber stud walls and timber and concrete floors.
The Soundproofing Store offer expert advice across all types of construction and how to pass soundproofing building regulations (Part E). It is always recommended to speak to a professional, (like The Soundproofing Store ) before any Part E regs work is undertaken. Failing Part E can be very expensive and in our experience, avoidable had the right advice been sought at the start.
How to pass Part E building regulations for party walls?
Highlighted below are three wall soundproofing solutions all of which pass Part E Building Regulations based on a brick party wall and timber stud wall. The key to effective soundproofing against airborne noise is all about adding mass to block any unwanted noise. Effective soundproofing solutions also contain different types of materials. Simply adding more of the same material results in less efficient soundproofing than a combination of different materials. This is because different materials offer different soundproofing capabilities against different types of sounds.
Our Most Common Soundproofing Solutions:
Solid Wall Soundproofing: ProSound™ SoundBoard3
The ProSound™ SoundBoard3 is a direct to wall soundproofing solution made up of 3 layers of high mass soundproofing materials and ideal for low levels of noise. At only 27mm thick, this is The Soundproofing Store's thinnest direct to wall soundproofing solution to pass Part E building regulations.
Using soundproofing acoustic boards direct to a brick party wall will ensure that separating walls meet the required sound levels, without compromising living space. When using soundproofing boards on stud walls, (separating walls between rooms and walls between dwellings and communal areas) a combination of the soundboards with acoustic plasterboard and acoustic insulation is required (see below).
Brick party wall
Direct to wall
44dB
Timber stud wall
Build-up of: 50mm stud frame with 15mm acoustic plasterboard on both sides and 50mm acoustic mineral wool and SoundBoard3 on one side only.
43dB
All results data has come from independent laboratory tests and therefore it's important to be aware that performance will vary with different structural make-ups.
Passing soundproofing building regulations (Part E) for walls with SoundBoard3
Solid Wall Soundproofing: ProSound™ SoundBoard4
The ProSound™ Soundboard4 is also a direct to wall soundproofing solution, but made up of 4 layers of different high pass soundproofing materials and ideal for medium levels of noise such as normal conversation, music and TV noise. The SoundBoard4 can be easily applied to a brick or timber stud wall, with minimal loss of space to pass Part E Building Regulations. For timber stud walls, using the SoundBoard4 would also result in a pass for Part E Building Regulations (with the following build-up).
Brick party wall
Direct to wall
48dB
Timber stud wall
Build-up of: 50mm stud frame with 15mm acoustic plasterboard on both sides and 50mm acoustic mineral wool and SoundBoard4 on one side only.
47dB
Performance and product overview of the SoundBoard 4™
Passing Part E building regulations for walls with SoundBoard4
How to soundproof a wall using SoundBoard 3 or SoundBoard 4
How to soundproof a stud wall using SoundBoard 4
Wall Soundproofing for Stud walls: ReductoClip System
The ReductoClip system is the highest performing wall soundproofing solution. Used in domestic solutions to achieve exceptional performance against noisy neighbours and as the perfect solution for soundproofing music studios. The ReductoClip system creates a room within a room which is then isolated from the existing structure. Outperforming resilient bars by up to 7dB and not only meeting Part E Building Regulations, but exceeding them. More and more often we are receiving calls from contractors whereby local councils are insisting on higher airborne dB levels (up to 55dB) and the most effective way for this to be achieved is by using the ReductoClip system for walls.
Brick party wall
65dB results (as shown below) are based on a solid wall, 10mm air gap, timber stud frame, Acoustic Mineral Wool between studs, ReductoClips, furring channels, 2 layers of 15mm acoustic grade plasterboard with FlexiSound 5 sandwiched between boards. It's worth noting, as previously mentioned, that performance will vary with different structural make-ups.
Timber stud wall
60dB results (as shown below) are based on a stud wall, with 15mm acoustic grade plasterboard on one side, timber stud frame, 50mm Acoustic Mineral Wool, ReductoClips, furring channels, 2 layers of 15mm acoustic grade plasterboard and Tecsound SY100 sandwiched between boards.
(Independently tested at a WAS certified acoustic test laboratory)
Learn more about the exceptional performance of the ReductoClip™ System
Passing soundproofing building regulations (Part E) for walls with the ReductoClip system
Highlighted above are 3 different wall soundproofing solutions which all pass Part E Building Regulations (when used with the build-ups specified). Next we will discuss the best performing soundproofing solutions for floors in order to pass soundproofing Part E Building regulations.
Floor Soundproofing Solutions
How to pass soundproofing Part E building regulations for floors
The two most common floor types when soundproofing floors to meet Part E Building Regulations are wooden timber beams and concrete floors. As with walls, the most effective way of soundproofing a floor is by improving the mass of the floor by adding high density soundproofing mats on top (to combat airborne noise) and by improving the ability of the floor to absorb sound energy and vibration (to combat impact noise).
ProSound™ SoundMat™ 3 Plus floor soundproofing
Unlike alternative soundproofing mats, the SoundMat 3 Plus features an innovative 3 layer design of soundproofing technology, making it the highest performing soundproofing mat in the industry. With direct to floor installation (no adhesive) SoundMat3 Plus is easy to work with (cut) and install. Offering soundproof insulation by blocking impact and airborne noise whilst exceeding Part E Building Regulations. The SoundMat 3 Plus is ideal for loud levels of noise from above, such as clear conversation, TV noise and heavy footsteps.
SoundMat™ 3 Plus Product Overview
Passing soundproofing building regulations (Part E) for floors with the ProSound™ SoundMat™ 3 Plus
How to soundproof a floor with SoundMat 3 Plus
SoundMat 3 Plus delivers a pass for Part E building regulations against impact and airborne noise with the correct build-up (as highlighted above). An alternative soundproofing solution used to pass Part E building regulations for impact and airborne noise on timber floors is the Reverso SoundMat™ which is discussed in more detail below.
ProSound™ Reverso SoundMat™ floor soundproofing
An alternative sound insulation option when soundproofing a floor to pass Part E building regs, is to use the Reverso SoundMat. This high performing acoustic floor panel offers an exceptional performance to height ratio of only 18mm thick.
With a similar performance to the SoundMat 3 Plus, but with the added benefit of being reversible. Soft side up for soft carpet final floor finishes and hard side up for hard floor final finishes. No underlay is required when installing carpet and uniquely, unlike other floor soundproofing solutions, there is no over boarding layer required prior to most hard floor finishes. (Which would be the case with other soundmats on the market). This unique, dual purpose soundproofing solution means soft and hard floor finishes are at the exact same height. Perfect for soundproofing floors with multiple final floor finishes throughout.
Reverso SoundMat™ Product Overview and Benefits
Passing Part E building regulations for floors with the Reverso SoundMat
How to soundproof a floor with the Reverso SoundMat™
Timber Floor Soundproofing: ImpactoMat 5mm (Impact noise only)
Another floor solution when looking to pass Part E building regs is ImpactoMat 5mm. A cost effective choice in reducing noise at the source and particularly suited to reducing impact noise from travelling down through the floor to the room below (on timber joisted floors). Where space is at a premium and where part E building regulations need to be met. At only 5mm thick ImpactoMat 5mm offers the ideal solution (Must also be used with a resilient bar and two layers of plasterboard on the ceiling below).
ImpactoMat™ Product Overview
Passing Part E building regulations for timber floors with ImpactoMat 5mm
ImpactoMat is a high performance material that has been acoustically tested at a WAS certified independent acoustic test laboratory and passes Part E building regulations with the following build-up:
Example build up on a timber floor:
18mm subfloor, 100mm acoustic mineral wool and two layers of acoustic grade plasterboard on resilient bars on the ceiling.
50dB for impact noise (Pass for Part E building regulations).
Concrete Floor Soundproofing: ImpactoMat (Impact noise only)
How to pass Part E building regulations for ceilings
When looking to pass Part E for ceilings, this usually falls under the flooring umbrella. As mentioned above when passing soundproofing building regulations Part E for floors, the SoundMat 3 Plus, resilient bars and two layers of acoustic plasterboard on the ceiling below and the 100mm 60kg Acoustic Mineral Wool between the joists would result in a soundproofing regulations Part E pass.
This is because absorbing impact noise at the source, (before it has chance to enter the structure of a building) is much more effective. Soundproofing the floor to pass Part E would always be our recommendation, rather than trying to absorb the vibration from the ceiling below.
However, occasionally there are circumstances when the ceiling itself needs to be soundproofed to pass Part E. For example, a flat above a shop, whereby the flat has already been converted and doesn't need to comply to Part E building regulations. To convert the shop below into a dwelling means that it will need to pass Part E building regulations. To learn more about how to soundproof a ceiling to pass Part E by using the ReductoClip System for soundproofing ceilings, click here
Causes of test failure in meeting Part E building regulations?
One of the common causes of Part E building regulation failures comes down to a poor system. Often not enough money has been spent on an effective soundproofing system in the first place. Soundproofing is very similar to waterproofing and sound will always look for the weakest point in order to make its escape and limit the acoustic performance of the products. In our experience, if an effective soundproofing system has been successfully installed and the building still doesn't pass Part E building regulations, then this can be due to flanking sound transmission.
How does flanking sound effect Part E building regs sound insulation?
Sound doesn't always travel through the building element you are looking to soundproof. If the wall or floor has effective sound reducing capabilities, then similarly to the water example above, sound will find an alternative path. This is called flanking and occurs when sound travels along materials shared by adjacent structures. If sound can't go through the e.g. wall, then it will travel up, over, or around the side. Flanking is a common cause of sound test failure in meeting Part E building regulations.
Sound can travel through air pockets, within the likes of stud and ceiling joist cavities and also along rigid surfaces like pipes, concrete and glass. Think of the films you have watched where inmates communicate with each other by banging pipes in non-adjoining cells.
How to combat flanking sound
Flanking sounds can be dealt with by using the likes of isolation strips around the perimeter edge of floors and walls and beneath all types of wall partitions and on top of timber joists to provide a very simple and effective way to reduce structure borne flanking noise. In refurbishment projects isolation strips are typically used to isolate the partition / floating floor from the sub-base / joists below.
The use of soundproof acoustic sealant is also effective in helping to seal perimeter gaps where sound can escape and in dampening vibration around perimeters to reduce flanking vibration. It can also be used to fill and seal any holes during installation.
Summary
Highlighted in this article are The Soundproofing Stores recommendations for passing Part E for walls and floors, based on common build up examples. Ceilings have also been included, (should the situation arise where the floor can't be soundproofed to pass Part E).
As previously mentioned, every situation and building make up is different when looking to pass Part E, so our best advice would be to always speak to a professional. Our specialist team are available from Monday - Friday, 9am-5pm to advise on any Part E building regulation questions you might have.
Share
"We don’t expect you to become an overnight expert in soundproofing, that’s what we’re here for."
